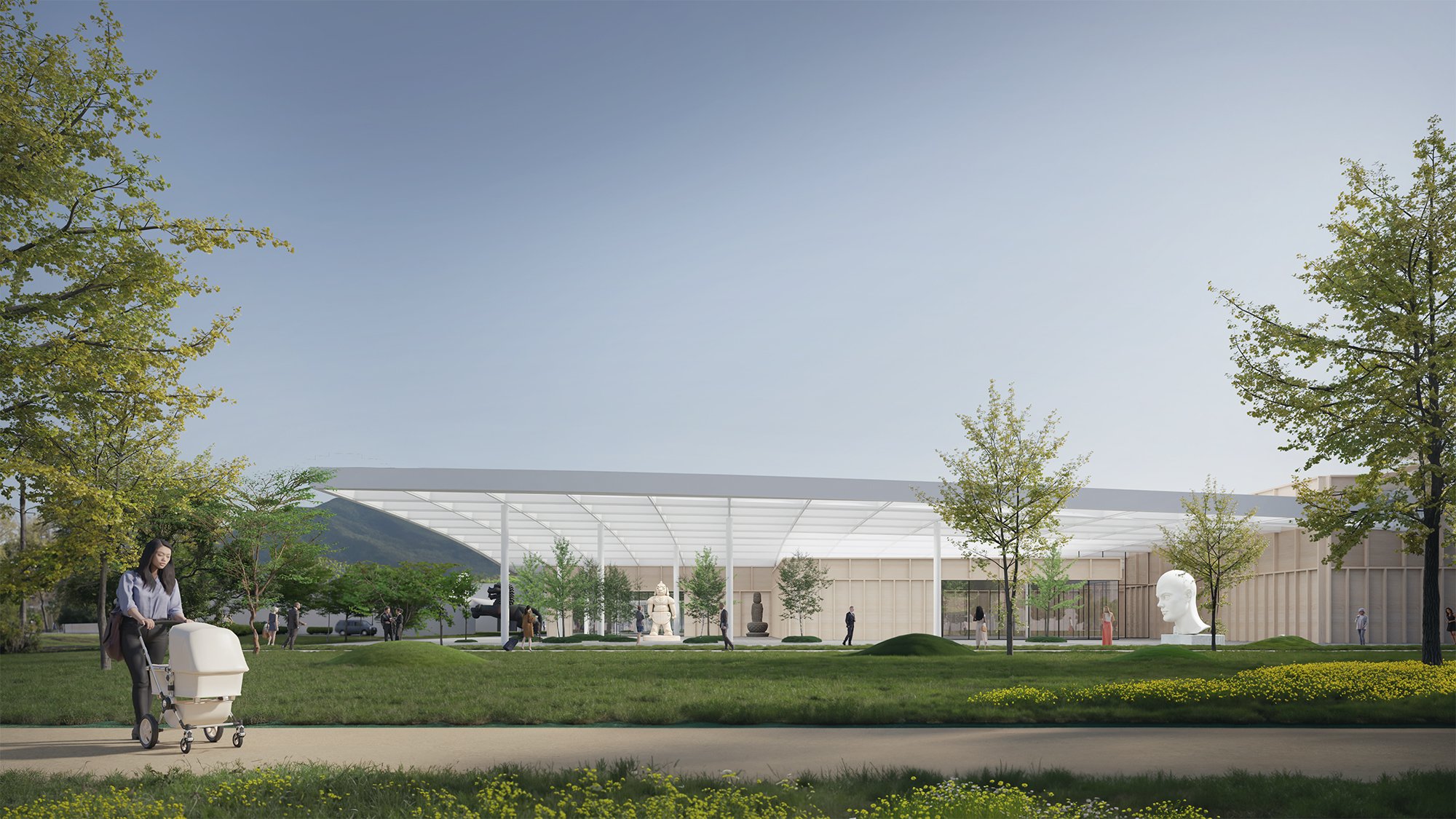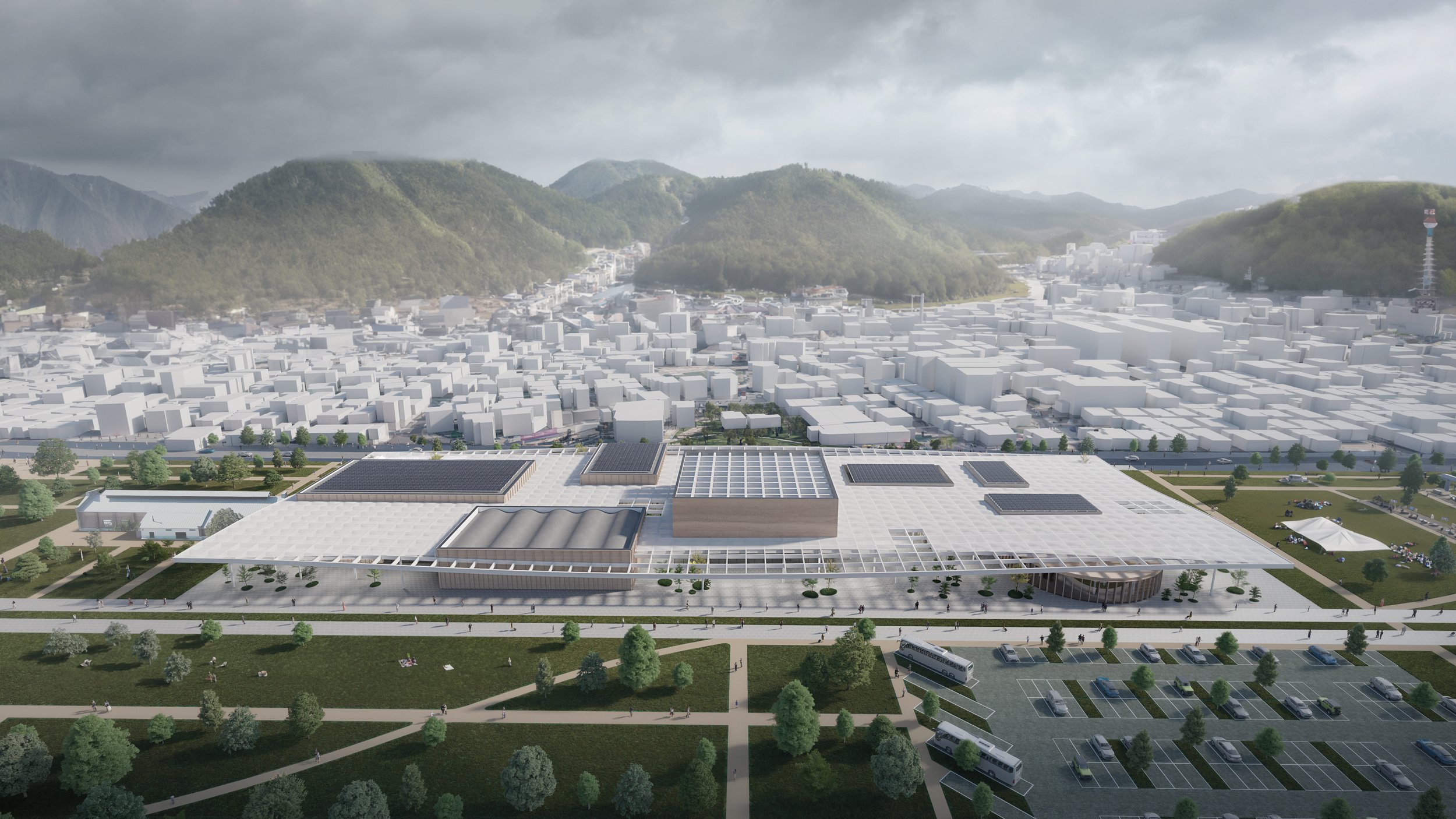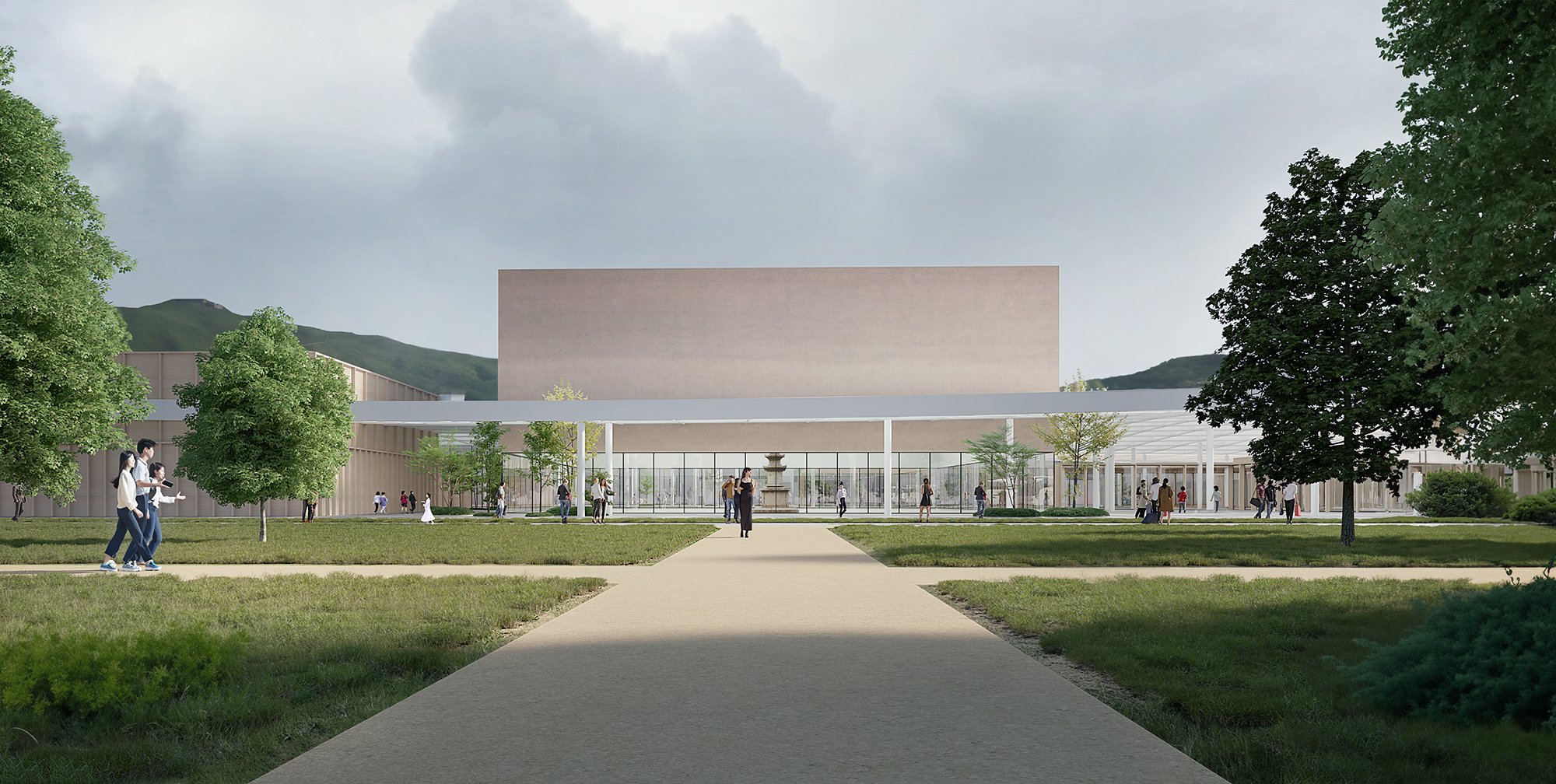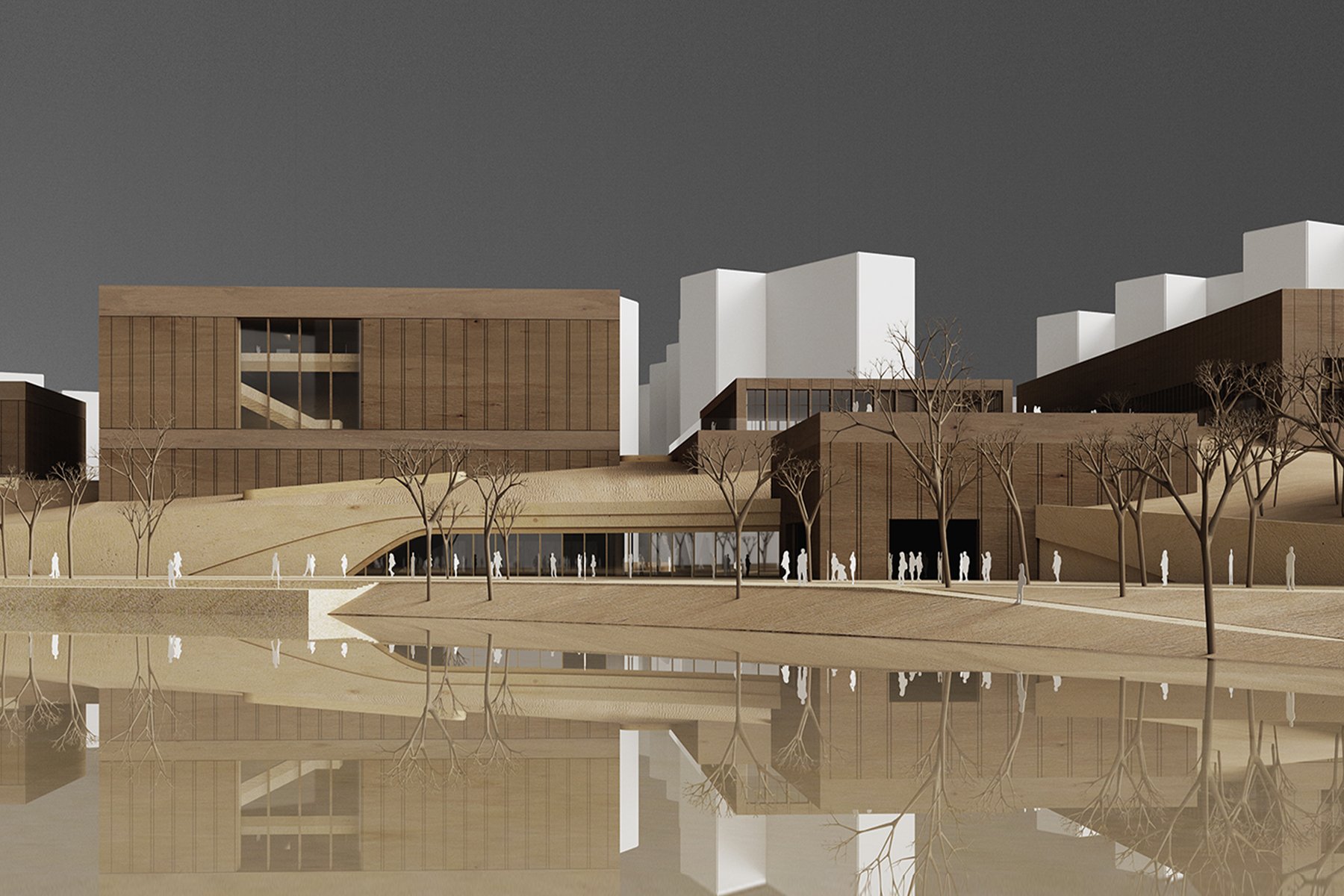
Jinju National Museum
Our proposal envisions a regional museum complex that embraces a village-like atmosphere, allowing free and unrestricted access for everyone to explore its low-density, divergent spaces. Positioned at the border of the city's unbalanced development, the museum aims to bridge the connection between the original city center and the park, tapping into the potential of the existing urban context to create a new culture-park complex. The modular roof, gently curving to respond to the urban fabric and topography, creates a light and unobtrusive boundary between the city center, residential areas, and the museum. The seamless integration of the roof blurs the boundaries between the museum's exterior and interior, inviting visitors to freely access the spaces, fostering a continuous forest atmosphere, and encouraging spontaneous urban regeneration activities in cozy outdoor spaces reminiscent of alleyways.
-
Location: Jinju, South Korea
Client: Jinju National Museum
Timeline: Concept 2023
Status: Competition
Size: Building 18,000m2
Programme: Office, Museum, Library
Team: Konard Weka, Artur Zakrzewski, Michał Polak, Piotr Zalewski
Collaborators: Narrative Architects

The museum complex seamlessly extends the free-flowing atmosphere of the park into the wide exterior spaces between the exhibition halls, welcoming the vibrant energy from the Cultural Street and igniting cultural activities in the alleys. The open external space surrounding the exhibition rooms invites a loose and public flow, acting as a conduit between the city center and the park, creating a dynamic connection that fosters engagement with the exhibitions and the surrounding cultural environment.
The modular roof design creates a light and unobtrusive boundary between the downtown area, parks, residential neighborhoods, and museums. Its gentle curve complements the urban fabric and topography, harmoniously blending with the surrounding environment.
The welcome center serves as the central focus, with the children's museum situated to the north and the exhibition facilities to the south. A light roof protects the connection between these areas. Throughout the site, various exterior spaces are designed to complement the program, creating a harmonious blend with the surrounding parks and cultural streets, adapting based on their location and scale.

The lobby and exhibition spaces of the museum, extending from the basement to the ground level, create a threshold-free environment, enabling visitors to view the exhibitions from the exterior space at ground level. This design allows for a seamless connection between the interior and exterior, providing a unique and engaging experience for visitors.
Related projects:
Tartu Cultural Centre
Respecting the historic richness of the site by proposing a building with a rooftop silhouette that blends with the surrounding architecture.
Siemianice Cultural District
A master plan for a new cultural district near the city of Slupsk in Poland.
Geomdan Museum
Multiple building volumes of cultural programs protruding over the landscape.












