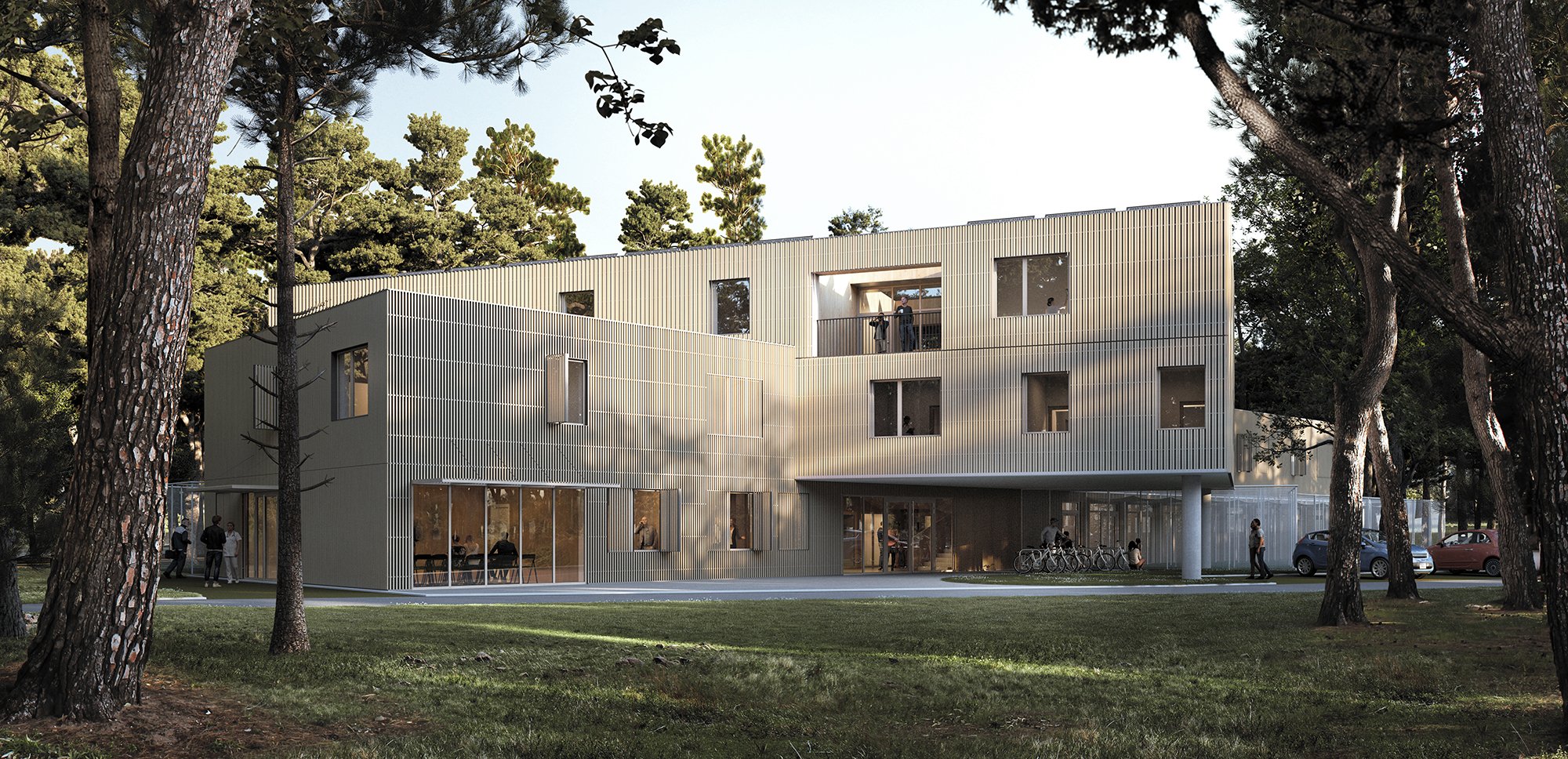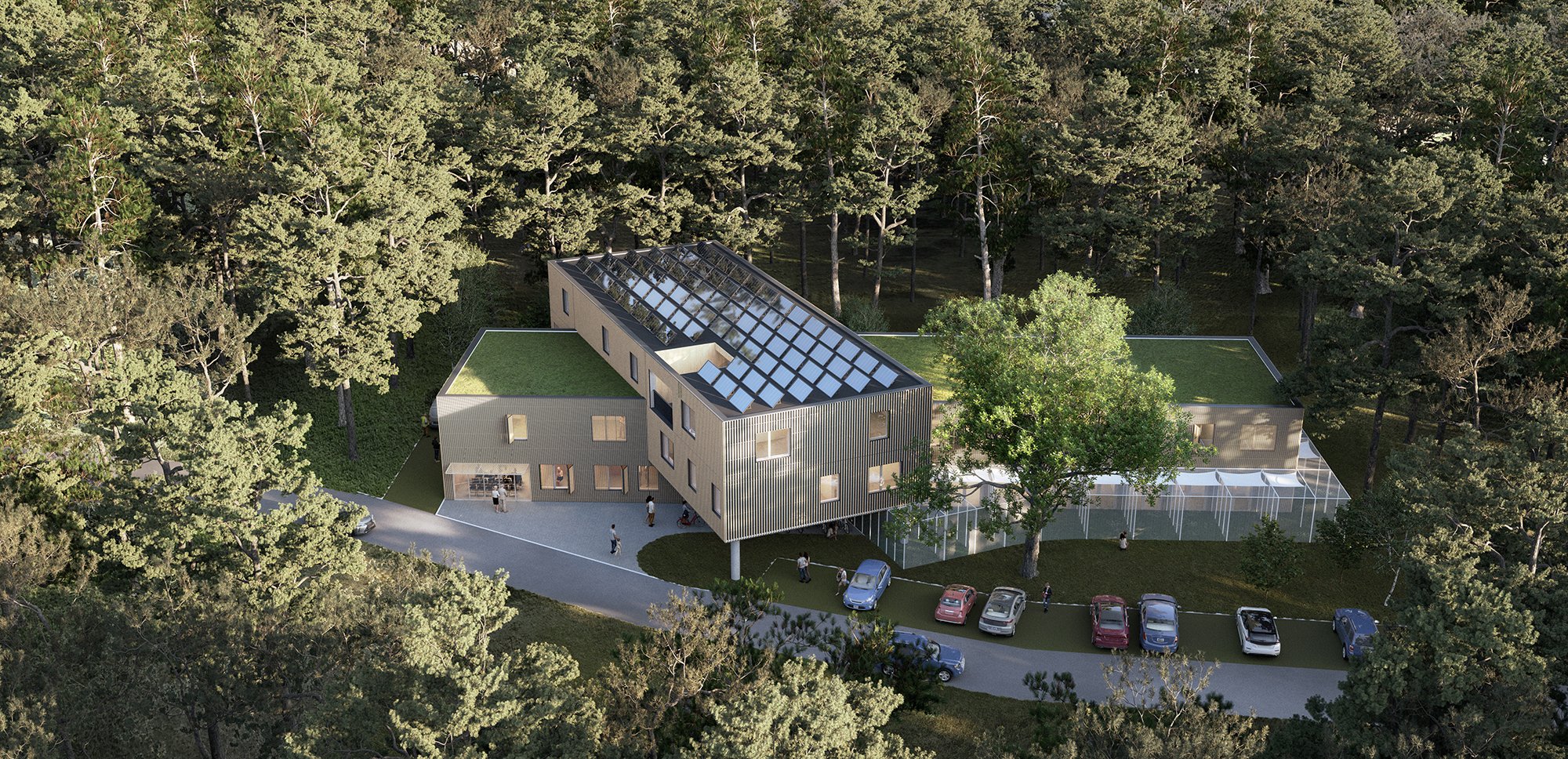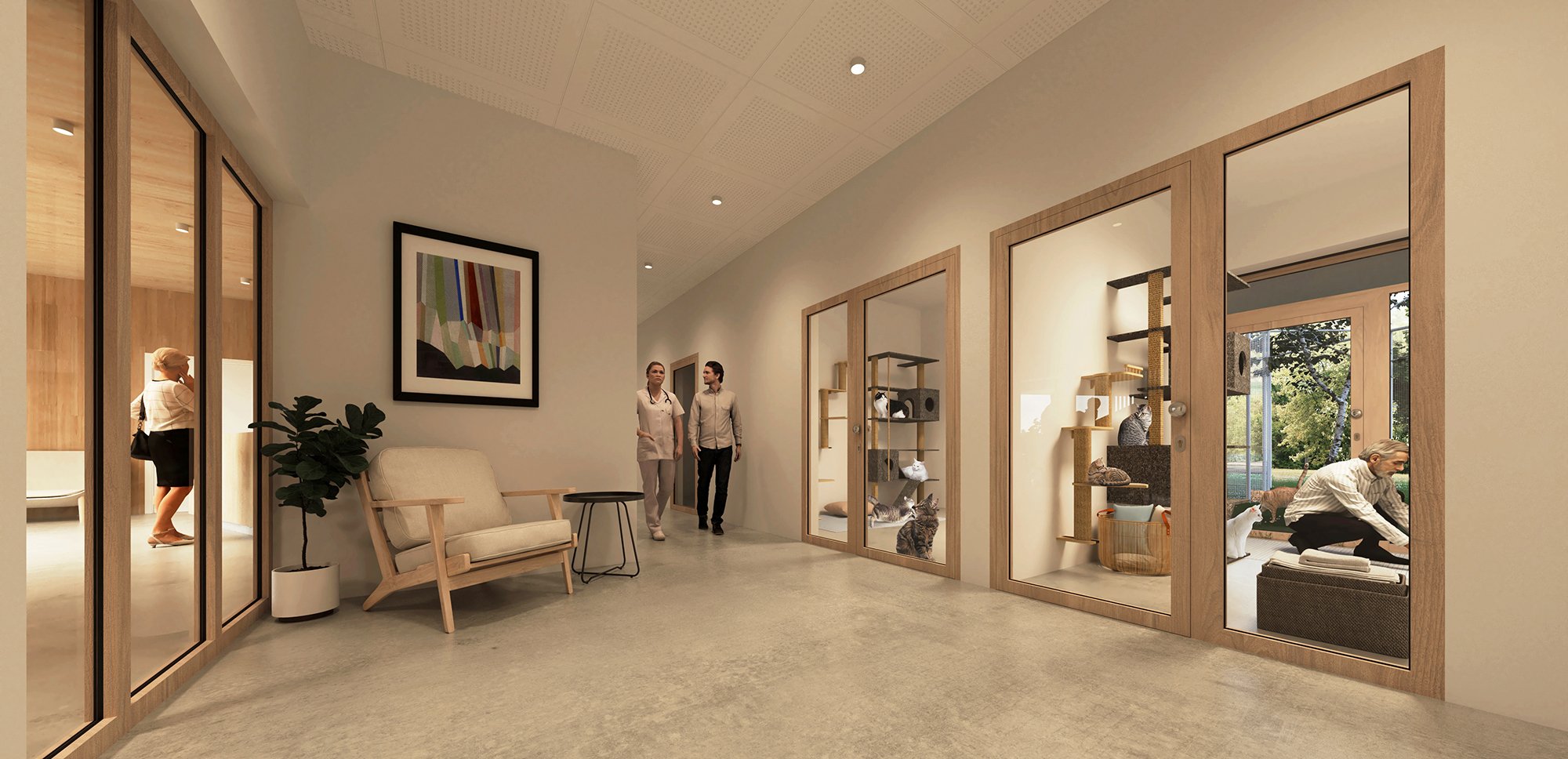
Cat Hospital
The proposed cat shelter pavilion features a unique "cross-shaped" design with two stacked and rotated rectangular volumes. The building is strategically positioned to accommodate existing trees while maximizing the biologically active area. The "cross-shaped" layout optimizes the use of façade space while providing a connection to the surrounding environment. The ground floor accommodates public areas and aviaries for healthy cats, while the upper floors house hospital facilities and staff rooms. The design ensures varying levels of accessibility for different zones. Sustainable features like photovoltaic panels and green roofs are integrated into the building, providing energy efficiency. The design aims to create a safe and functional space for stray cats, while also considering environmental impact and user needs.
-
Location: Bronice, Poland
Client: SARP & Paluch Cat Shelter
Timeline: October 2022
Status: Competition
Size: 1,250m2
Programme: Cat shelter, cat hospital, Office
Team: Konrad Weka, Artur Zakrzewski, Sebastian Lapinski, Michal Polak, Zuzanna Antczak

The form consists of two rectangular volumes stacked on top of each other and rotated relative to the central axis, resulting in a three-storey structure with a main entrance sheltered by an arcade. The cross-shaped arrangement optimizes the use of the façade, strategically placing window openings to maximize natural light and views while seamlessly integrating with the surrounding environment.
The ground floor houses rooms for healthy cats, with their aviaries encircling the building, excluding the entrance area (green) and the Ecopatrol area (yellow). Additionally, aviaries are also present on the first floor within the building to accommodate cats in the hospital. This layout ensures a practical and efficient use of space, providing suitable environments for different cat populations while maintaining a functional and accessible design.
The building is designed to have varying levels of access, with different zones designated for public access, hospital facilities, quarantine areas, and specialized sections with restricted entry, even for staff. As we move up the floors, the areas become less accessible. This tiered layout allows for efficient organization of different functions and ensures a safe and controlled environment for both cats and personnel.
On the ground floor, there are public rooms and spaces for healthy cats, along with their aviaries. The first floor houses the hospital, infectious disease hospital, and quarantine areas. Finally, on the third floor, technical facilities and staff rooms are located, ensuring efficient operation and management of the facility
The building's design is carefully integrated with the surrounding site. Photovoltaic panels are positioned on the upper roof's south side, harnessing solar energy, while the lower green roof facilitates water retention. To mitigate heat build-up during hot weather, mobile louvres have been installed in the windows on the south side. On the north side, glazing has been minimized to reduce energy loss. By incorporating sustainable and energy-efficient features, the building aims to be environmentally responsible and energy-conscious, aligning with modern principles of eco-friendly architecture.
Related projects:
Siemianice Cultural District
A master plan for a new cultural district near the city of Slupsk in Poland.
















