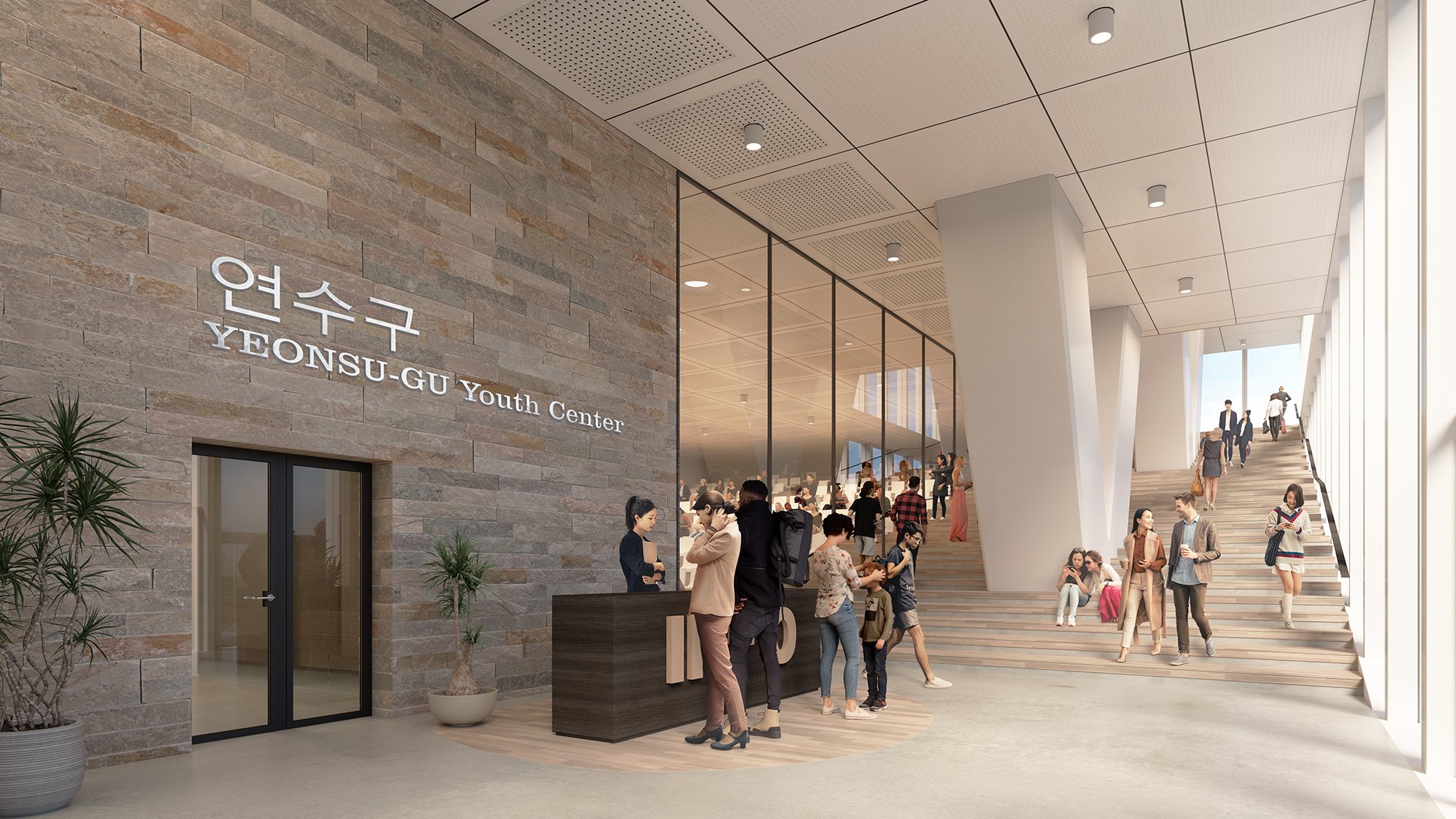
Yeonsu-gu Youth Center
The Yeonsu-gu Youth Center project is conceived as a safe and transformative space for young individuals, providing them with the necessary skills and experiences to transition into adulthood. The bridge-like design language of the building is evident through its penetrating steel beams, creating adaptable, column-free open spaces. The wide truss structure allows the building to function as a bridge, spanning 33 meters over the site and forming a sheltered green public plaza for visitors and residents. The building's inviting and open atmosphere is emphasized by its three-level layout, featuring an open ground floor, offices on the first floor, and sports facilities on the second floor.
-
Location: Yeonsu-gu, South Korea
Client: Yeonsu-gu Government
Timeline: Concept 2022
Status: Competition
Size: Building 8,600m2
Programme: Kindergarden, Cafe, Office, Workshops, Gym, Swimming Pool, Outdoor roof terrace
Team: Konrad Weka, Artur Zakrzewski, Michał Polak

The design optimizes and utilizes the maximum permitted building volume, ensuring efficient use of space and maximizing the available area for various functions and activities. By elevating the building's edges, more ground space is preserved and dedicated to green spaces, creating a harmonious blend of architecture and nature. The building is organized into three separate departments, each located on different levels. This division of departments allows for distinct functionalities and efficient utilization of the building, catering to the diverse needs and interests of its users.
Utilizing maximum permitted building volume.
The building incorporates a geometrical solution that lifts its edge, maximizing the available green area.
Three separate departments on different levels - public facilities, knowledge hub and leisure centre.

The ground floor of the building is designed as an "active ground floor" housing a cafeteria and kindergarten, serving as a welcoming space for external visitors and infusing the building with urban life. Its transparent and open floor plan, accessible from the street, ensures a friendly and safe workspace on the upper floors while creating a vibrant and inviting environment for people to gather and interact.
The sloped connection between the ground and first floor serves as a feature staircase, encouraging active circulation within the building. Adjacent to the stairs, a transparent lecture hall provides a unique opportunity for passing visitors to observe ongoing lectures and events, fostering a dynamic and interactive atmosphere within the space.
The construction of the new building not only offers functional workspaces but also presents an opportunity to design meeting spaces and explore alternative working modes. This integration of diverse work environments fosters creativity, collaboration, and flexibility, enhancing the overall productivity and well-being of the occupants.
The top floor of the building features a spacious open area with a 6-meter ceiling height, housing a gymnasium and an iconic 25-meter infinity pool. The stunning views from this floor overlook the Incheon Grand Bridge, creating a breathtaking and invigorating experience for users.
To efficiently manage solar heat gain, sun glare, and user privacy, the building incorporates a smart integrated shading control system embedded within the curtain wall. The front of the building is equipped with triple-glazed panels, securely fixed with aluminum carrier frames and installed with mullions, ensuring optimal thermal performance and a visually appealing façade. This thoughtful design approach not only enhances energy efficiency but also creates a comfortable and pleasant environment for the building's occupants.

Related projects:
Tartu Cultural Centre
Respecting the historic richness of the site by proposing a building with a rooftop silhouette that blends with the surrounding architecture.
Geomdan Museum Library
Multiple building volumes of cultural programs protruding over the landscape.
Goyang City Hall
A multi-functional public building occupied by the office of city council mixed with vast array of cultural programme.



















