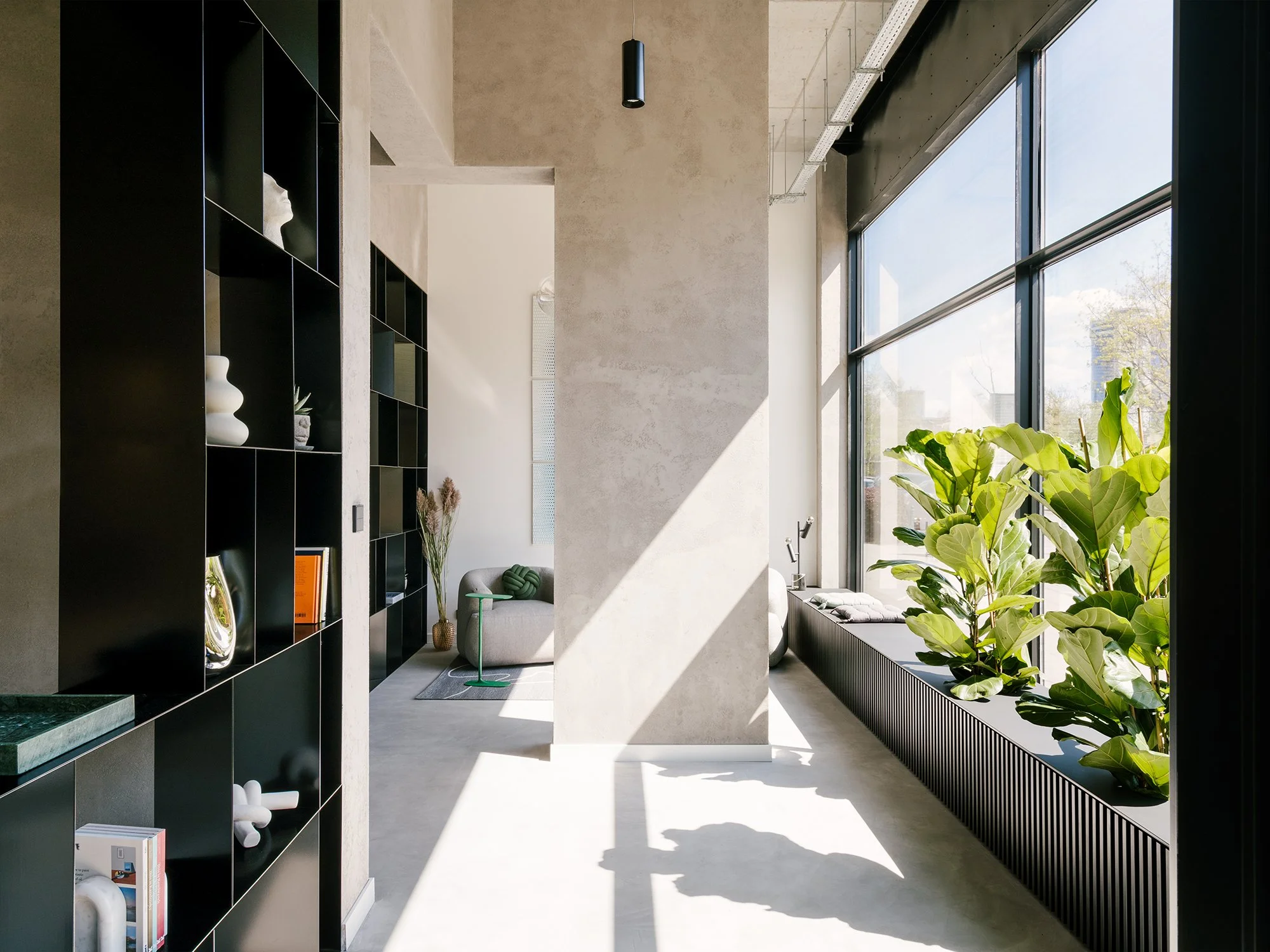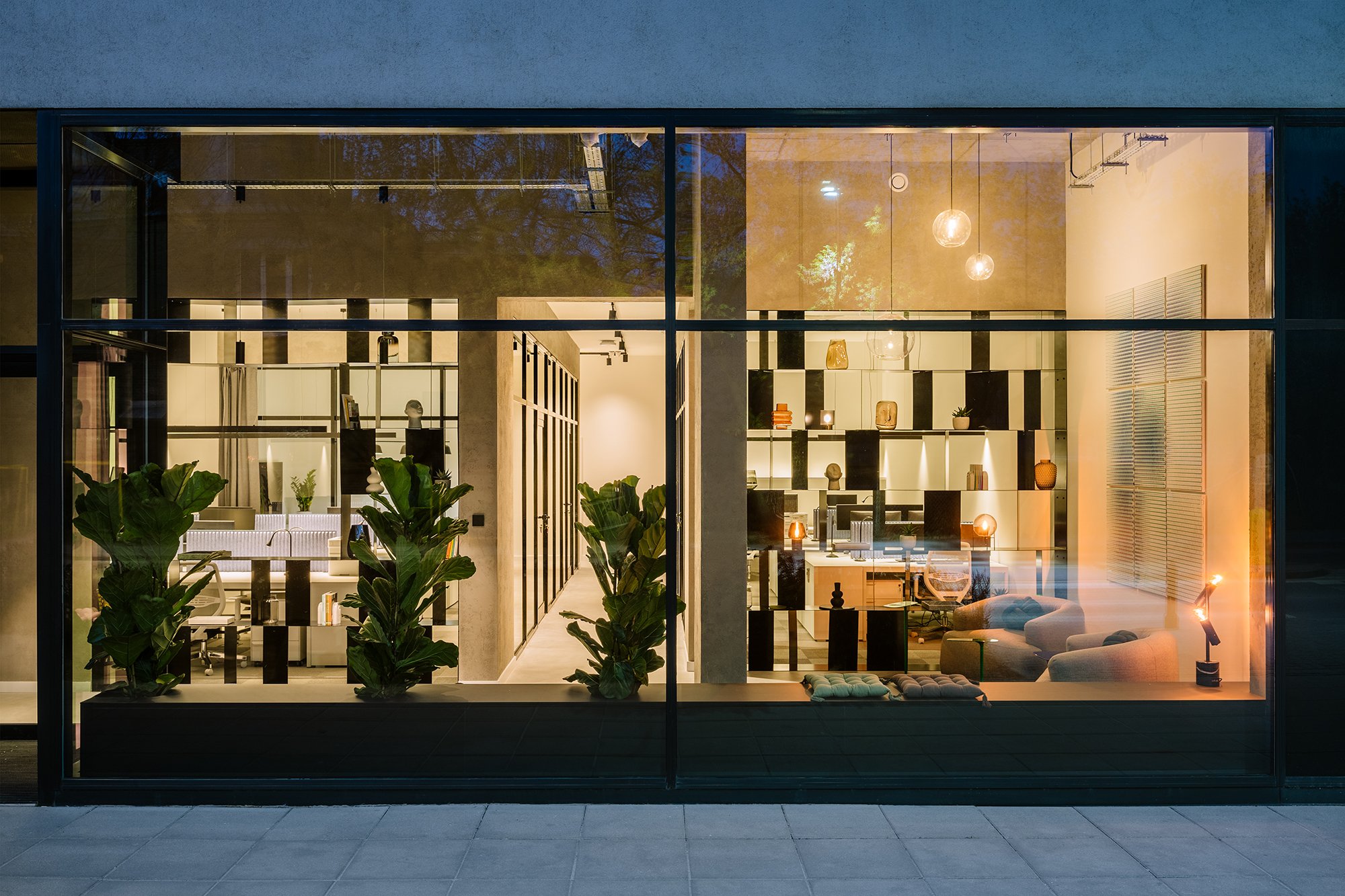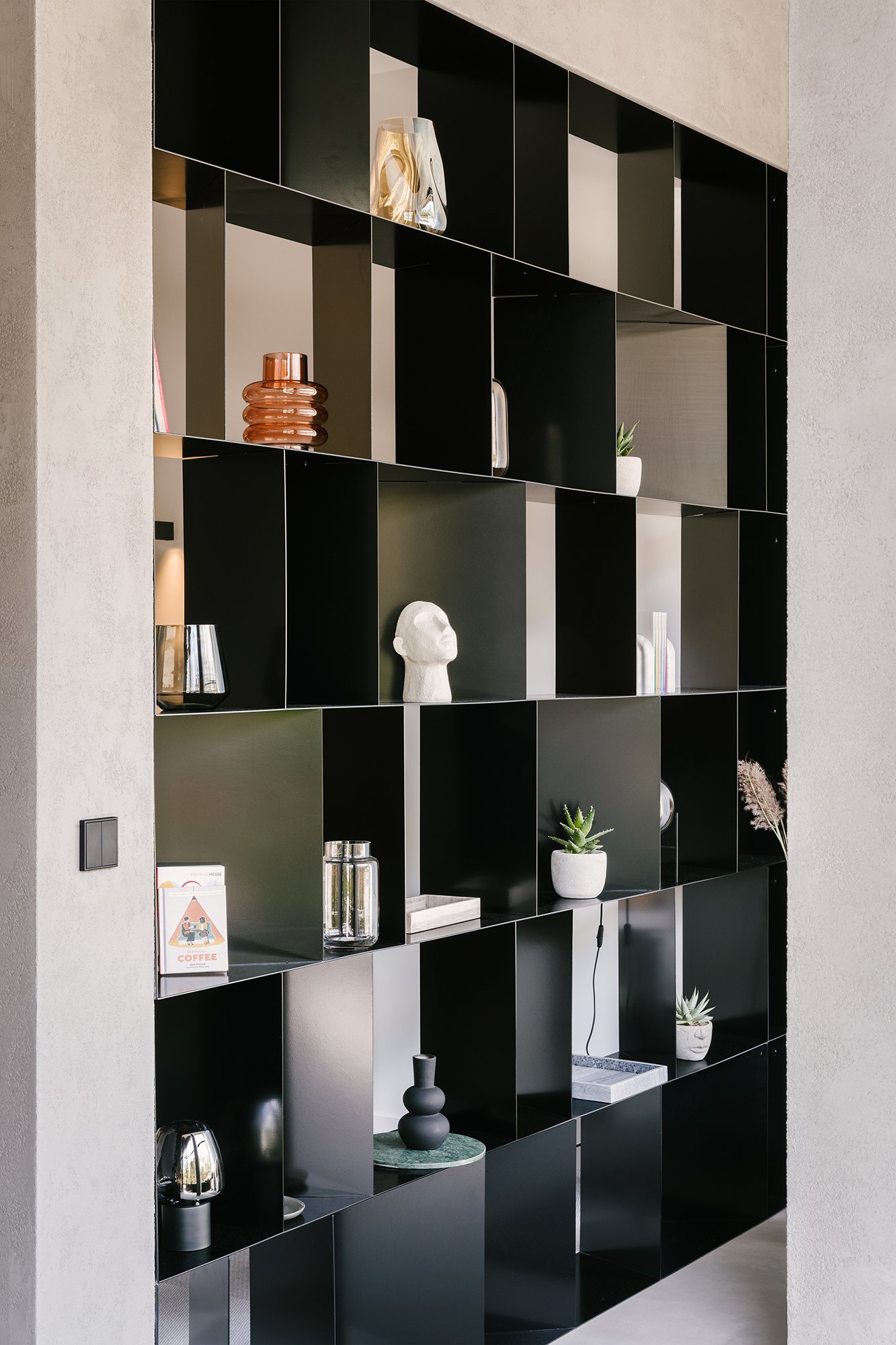
Wola Office
An interior project for two independent companies, which share a relatively small office space. The existing space is naturally subdivided by the row of structural columns. We used it as opportunity to define the space for Company 1 which only required four work stations. The language of the existing columns is repeated to create a 1.5m wide corridor and a separate space for Company 2 defining the architectural tectonics. Shared facilities such as conference room, toilets, kitchen and two separate storages which do not require day light are placed at the back. An inbuilt metal shelving units at the front provide enough daylight for work stations while at the same time ensuring privacy for the employees. Waiting area at the front becomes an inviting lounge space bathed the sun.
-
Location: Warsaw, Poland
Client: Fair Value & Fair Value Accounting
Timeline: Concept 2022, Construction 2022-2023
Status: Under construction
Size: Fit Out 140m2
Programme: 140m2 office space
Team: Konrad Weka, Artur Zakrzewski, Zuzanna Antczak, Michał Polak, Sebastian Łapiński



Related projects:
Fort Mokotów Fit out
An interior project of our own Warsaw studio.
Music School
Interior design for a music school in Warsaw, serving as a vibrant and inspiring environment for learning.
Metal Shelving
Custom-made metal shelving was meticulously crafted for the purpose of Fair Value Accounting.












