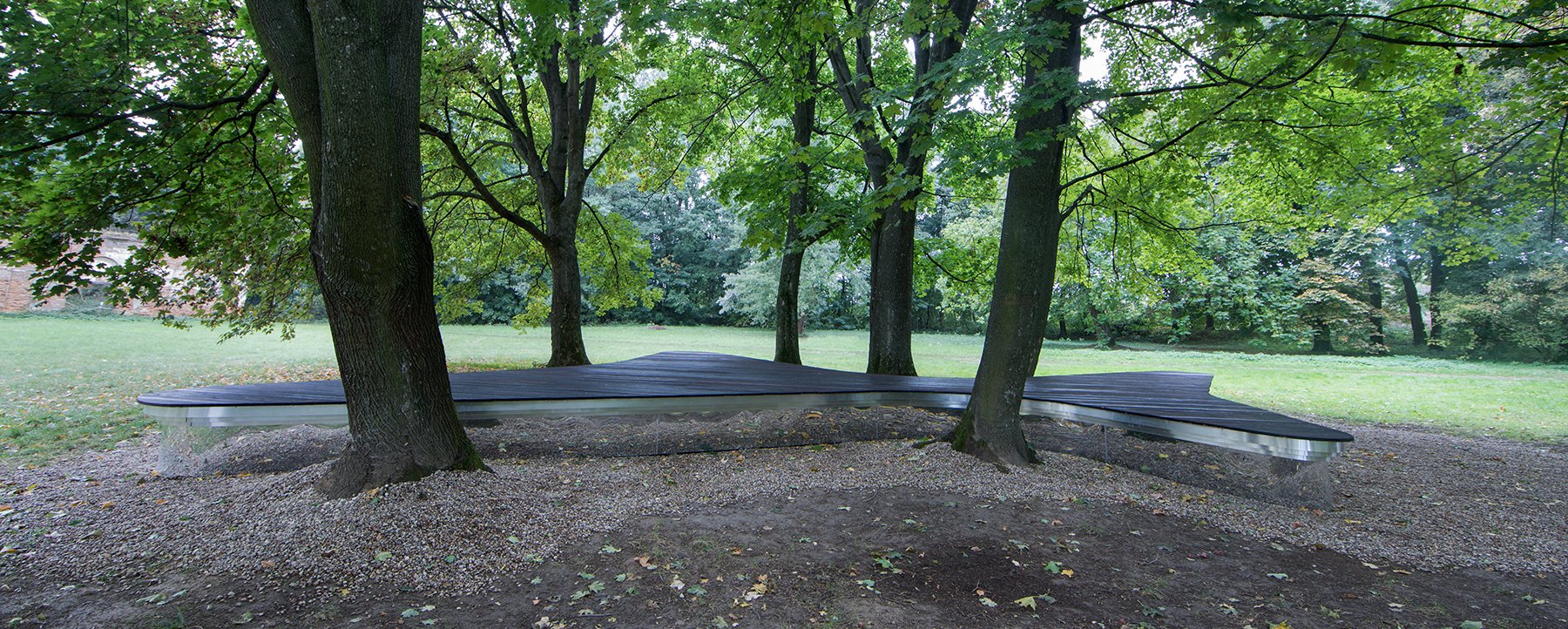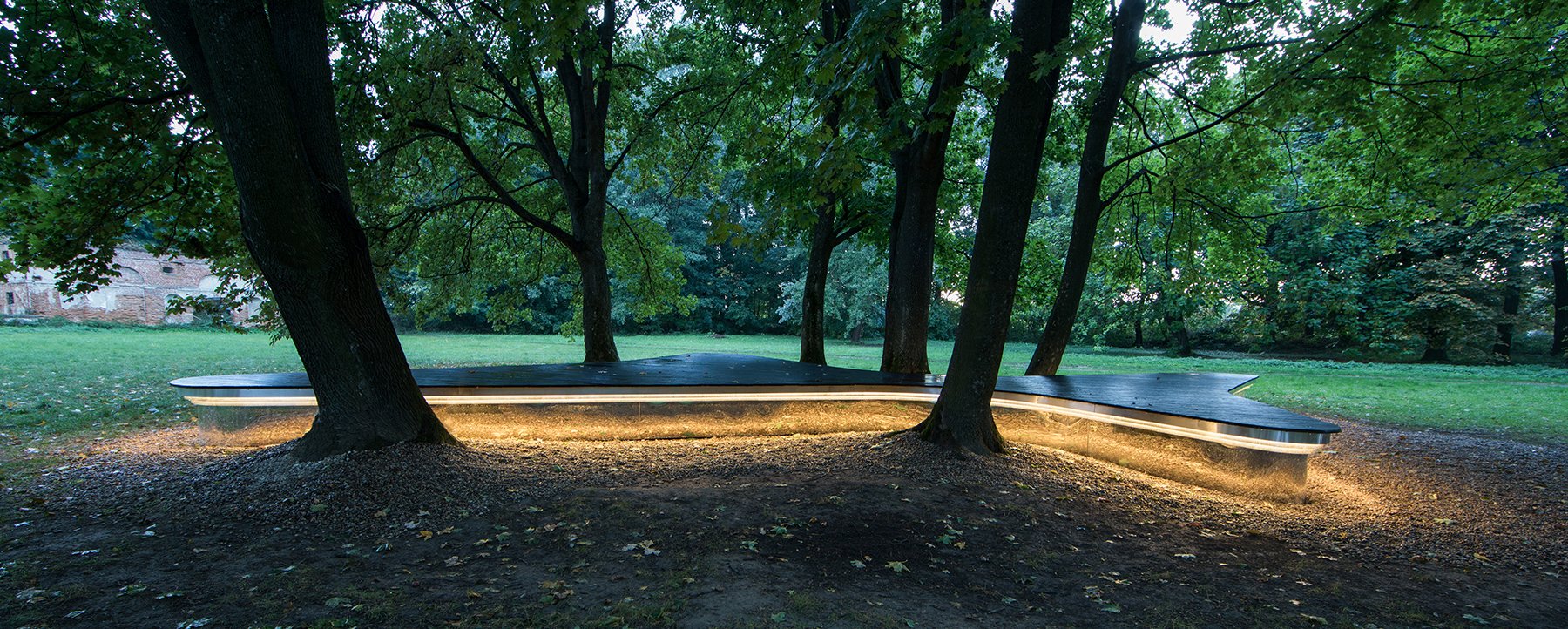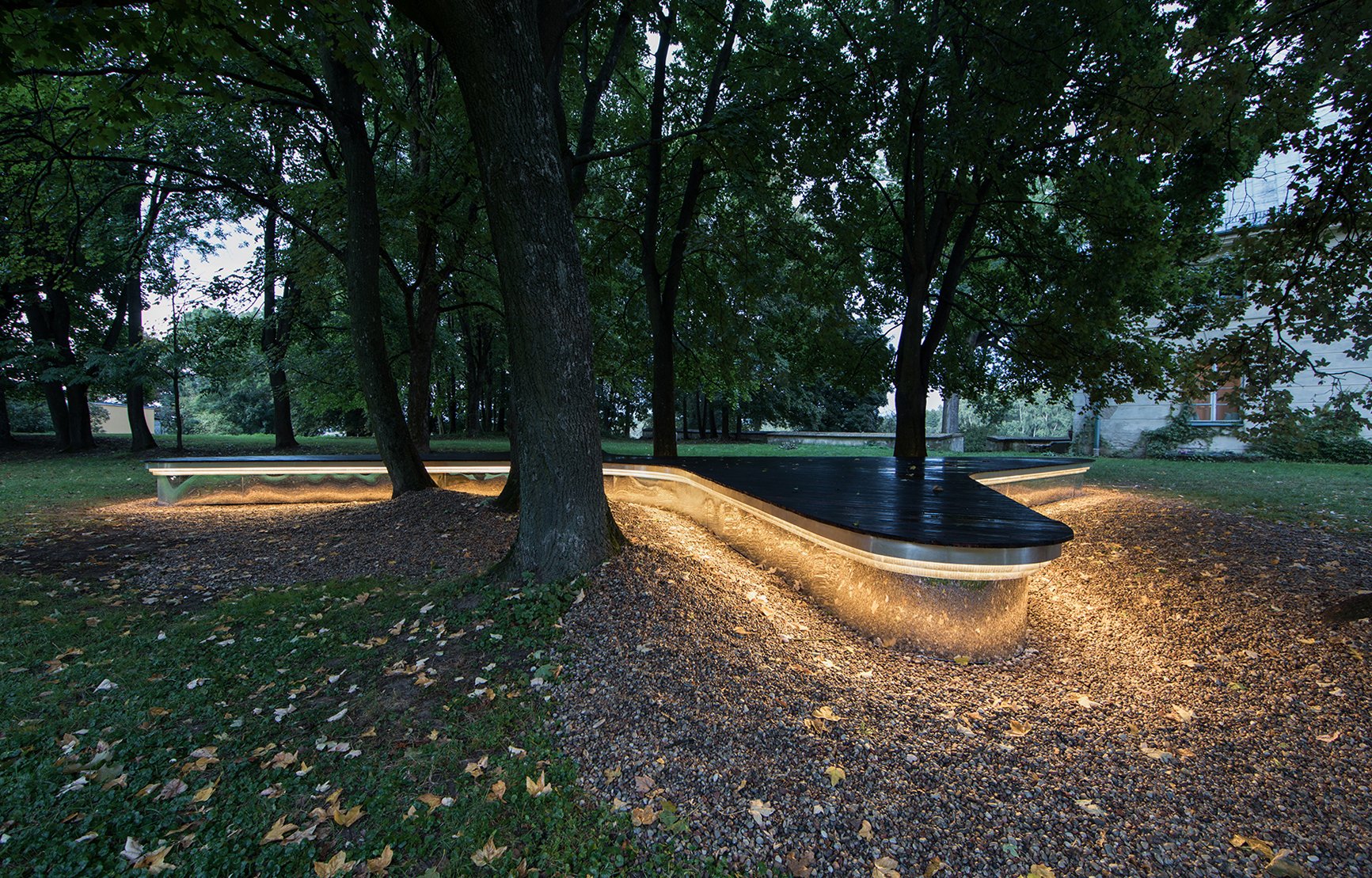
Levitating Theatre
Levitating Theatre becomes an integral part of the natural environment by adapting itself to existing natural network of trees by shrinking and widening, merges into the layout of trees and then materializes in the form of a physical object. The universal shape allows the object to simultaneously become a theatre stage, dining table and sculpture in the garden. As a result it questions the boundaries that currently lie between different expressions of art in form of sight, taste and form and provides the spectators with a one of a kind performance, where combined arts of the scenographer and the chef go beyond the physical and visual, and into the realm of sensory and engagement.
-
Location: Bronice, Poland
Client: POITI (Polish branch of the International Theatre Institute), Association of Bronice Manor House, Naleczów Zdrój S.A
Timeline: Concept: August 2017 | Construction: July – September 2018
Status: Completed
Size: 80m2
Programme: Outdoor theatre stage, Dining table, Sculpture
Team: Konrad Weka, Artur Zakrzewski, Paulina Michalewska

A fluid platform was poured through the trees, creating pockets of spaces for synchronic movements, allowing for multiple scenarios to be visually enjoyed, embedded into the natural environment.
During the day the stage works a sculpture.
At night it work as a beacon, illuminating the park in the darkness, attracting the people to come closer.

The audiences sits around the Dining Table, synchronously used as the stage, and together, the feast and the act comes together as a Singular Performance.
Fluid in shape and covered with dark floorboards, the stage is nestled between trees in the manor’s grounds. Without the walls of a traditional theatre, the stage draws in the audience and the surrounding natural surroundings.

This natural technique of preserving wood Shou Sugi Ban, helps to weatherproof the siding and act as a deterrent to insects. And also provides a soft finishing that can be felt when walking on the stage barefoot
The edges are covered with a mirror panels, which reflects the surrounding grass and trees, making it look like the stage is floating above the ground unsupported.
As dusk falls, the stage can be lit from below, adding to the other-worldly atmosphere.

The stage was built using locally acquired wood. The prefabricated structural frame was a guide for both the primary structure inside the beam and the metal profiles arrayed on the exterior perimeter holding the plexi glass.
Related projects:
Cisowianka Sculpture
Sculpture depicting water bubbles, representing one of the client’s sub-brands called Perlage.
Red Crystals
The project entails crafting a parametric sculpture that will serve as the new focal point of the ‘Music Factory.’
Brent Cross Pavilion
Combining arena seating with a support building for a local stadium in one integrated structure that blends with the landscape.
















