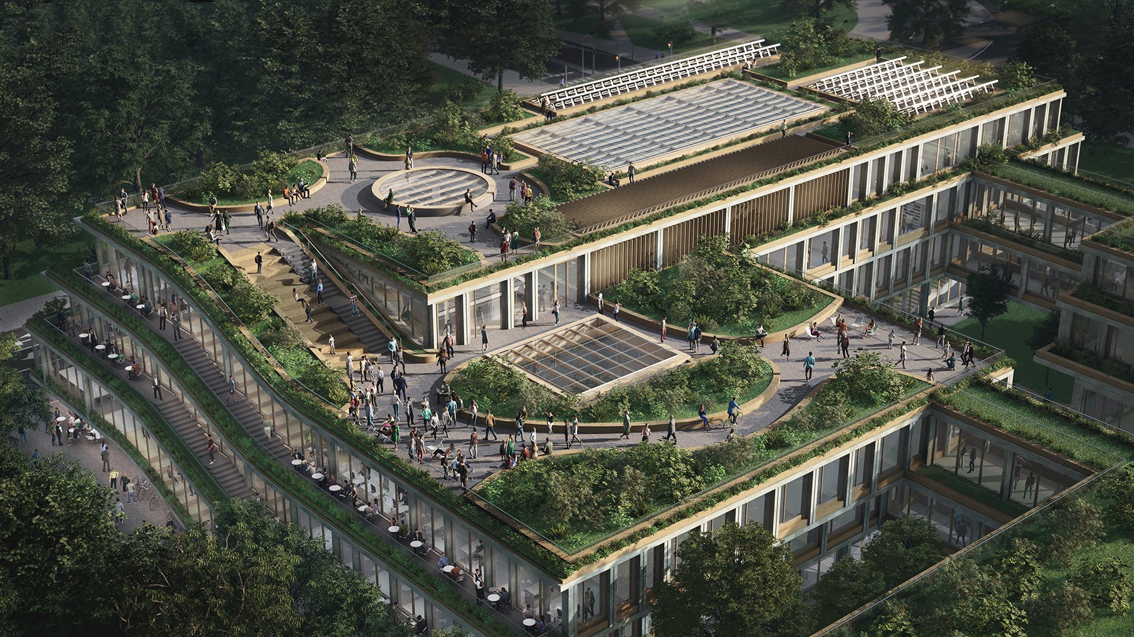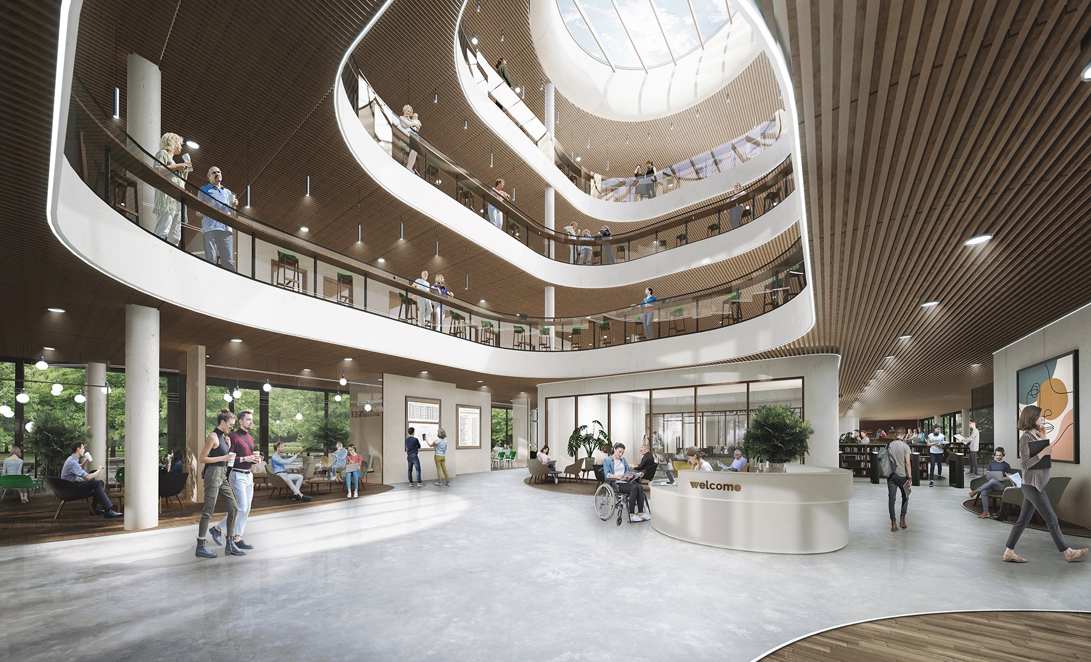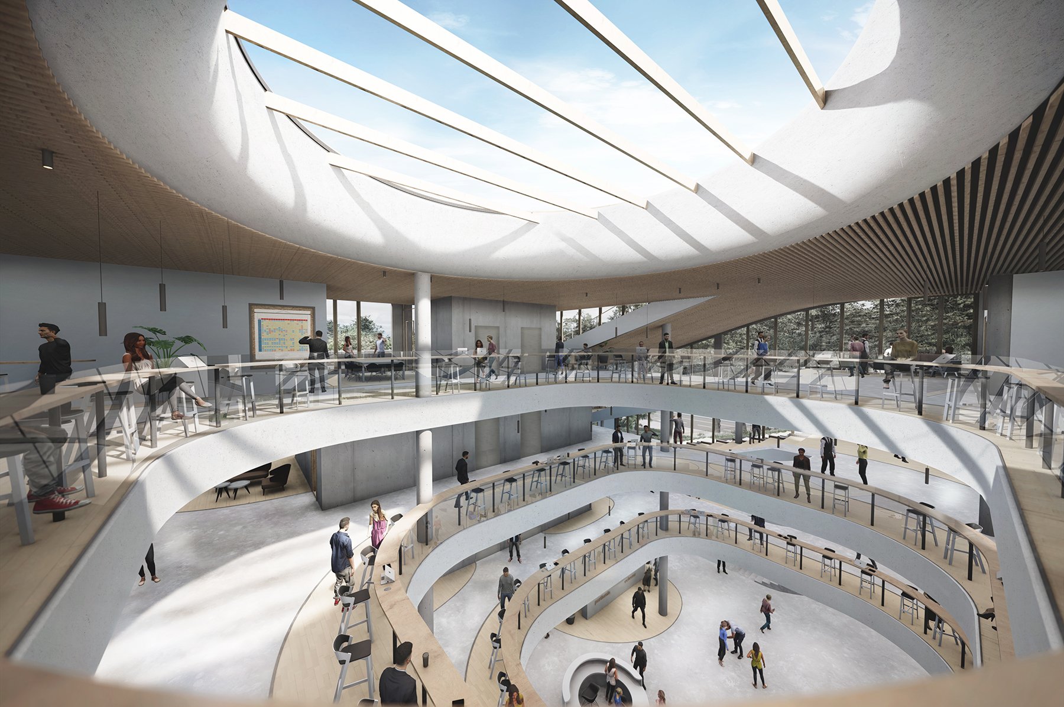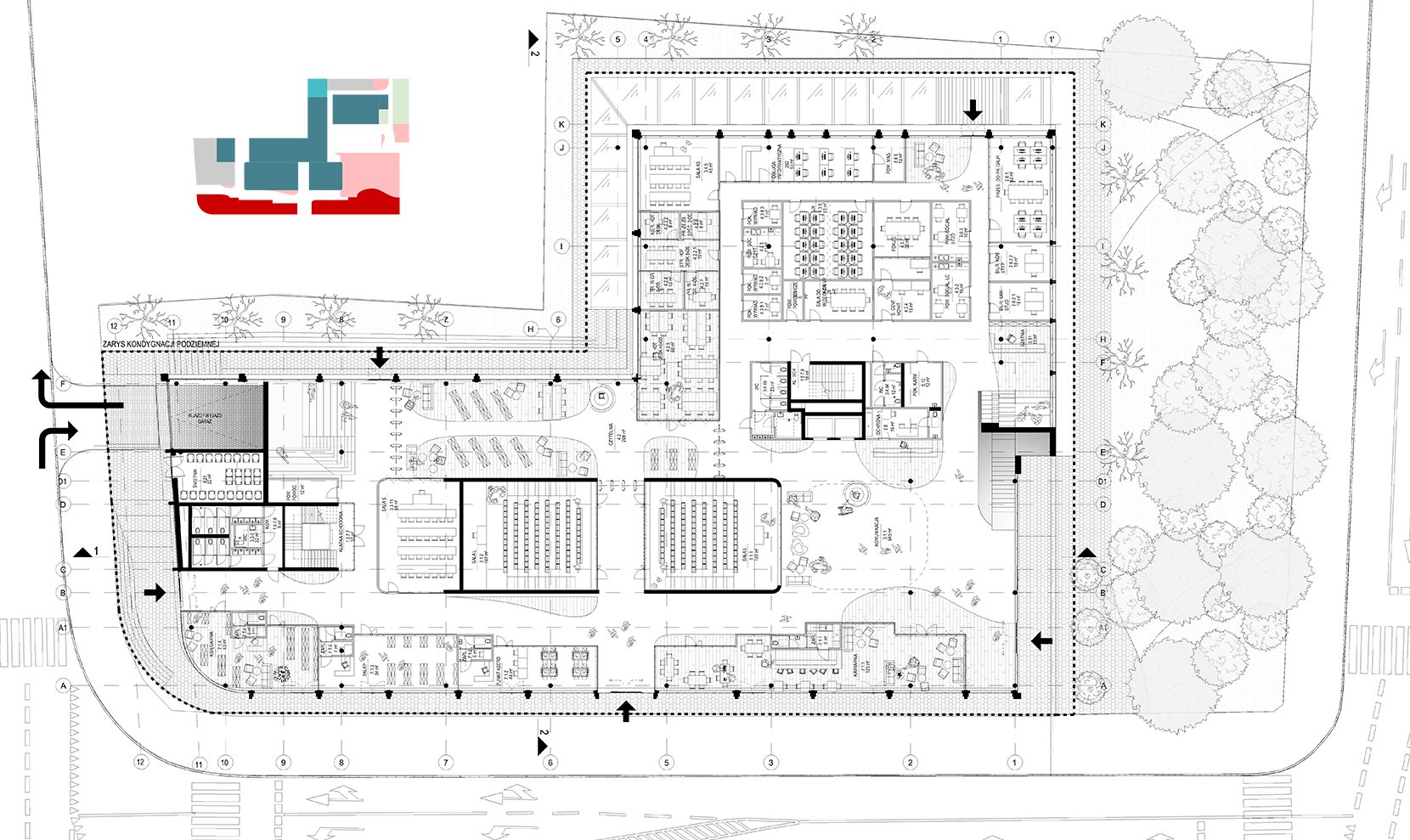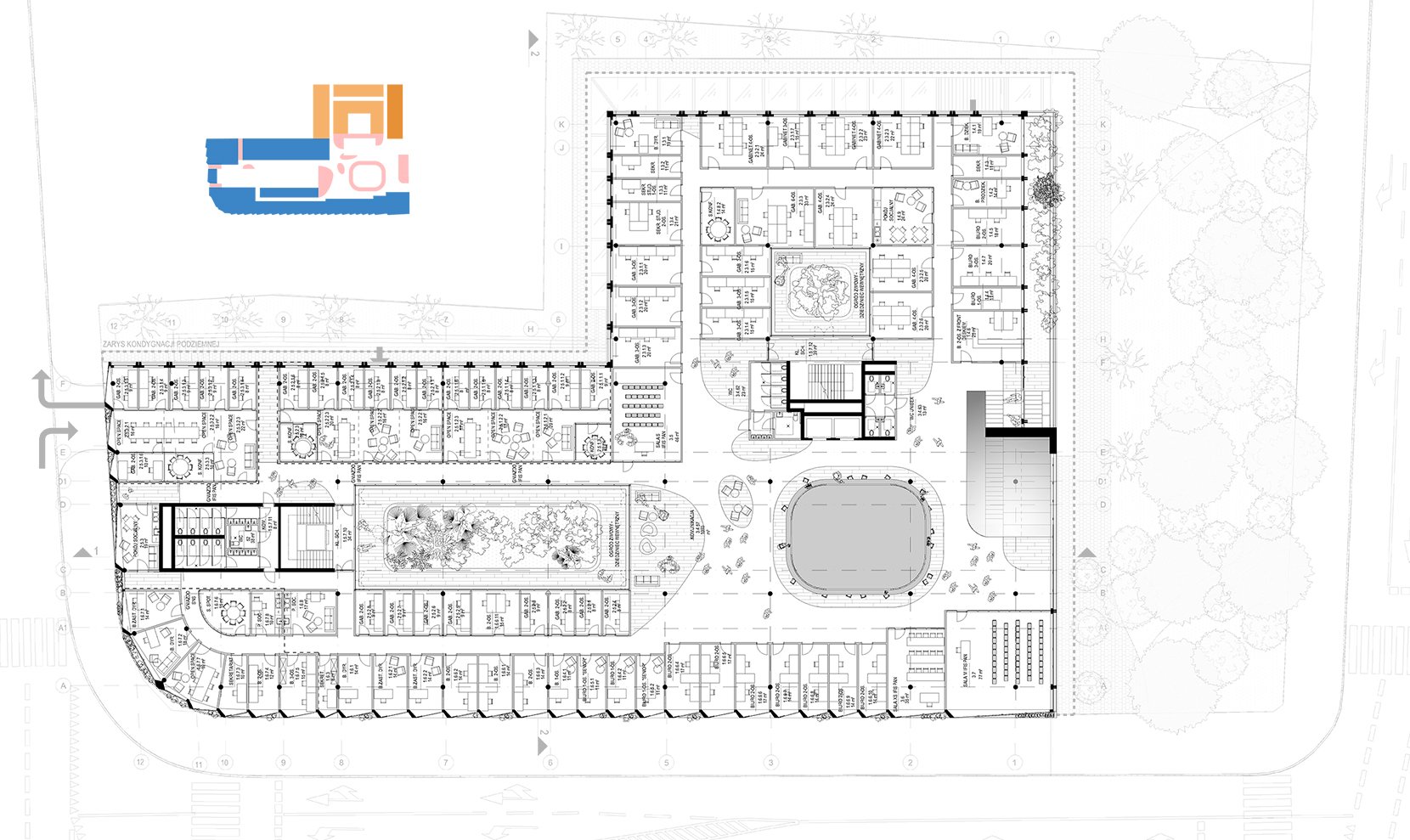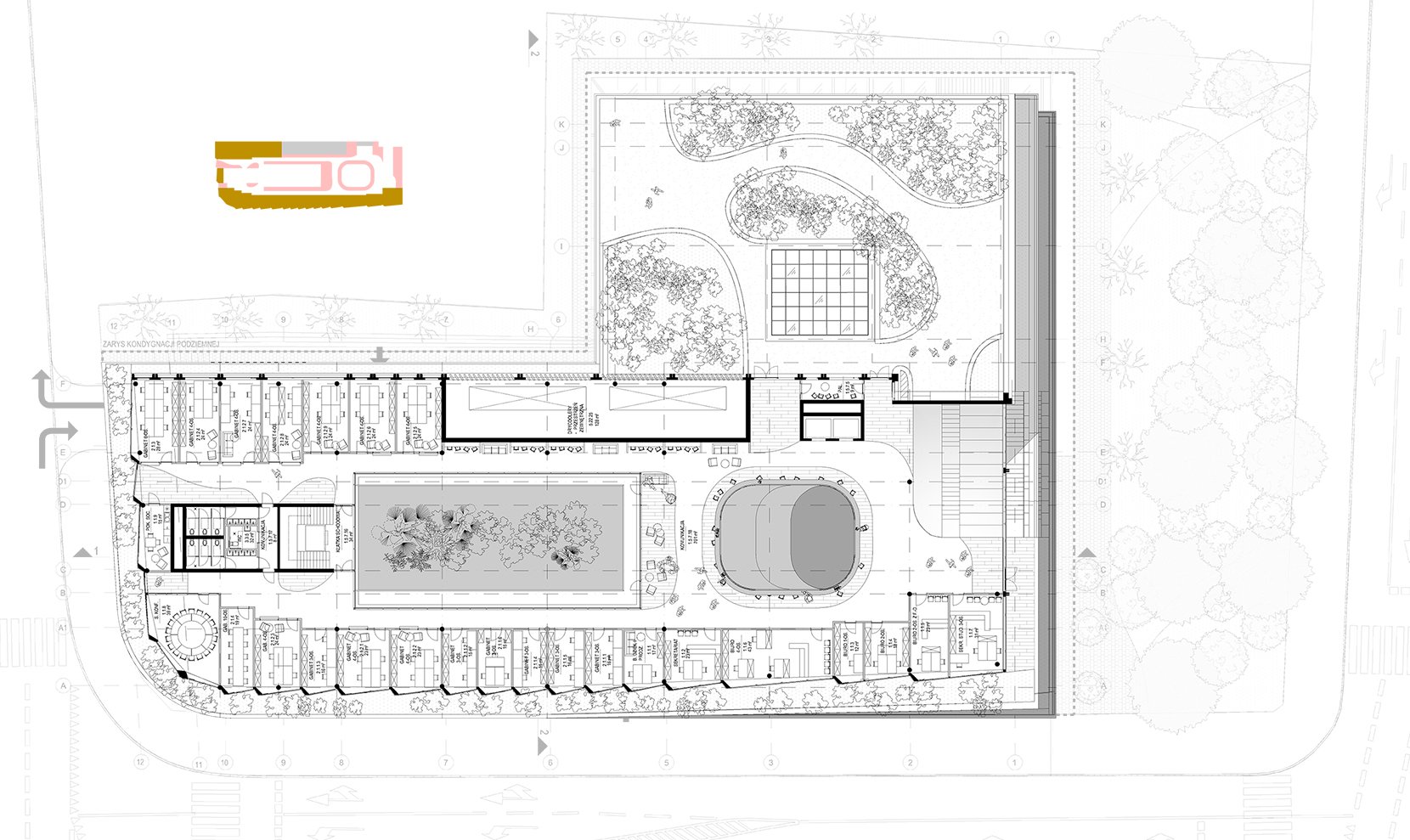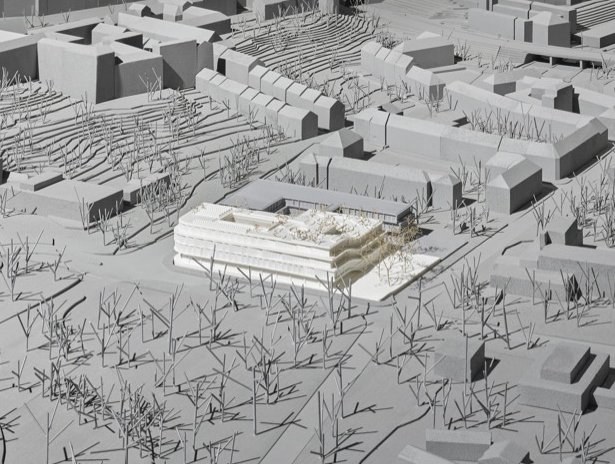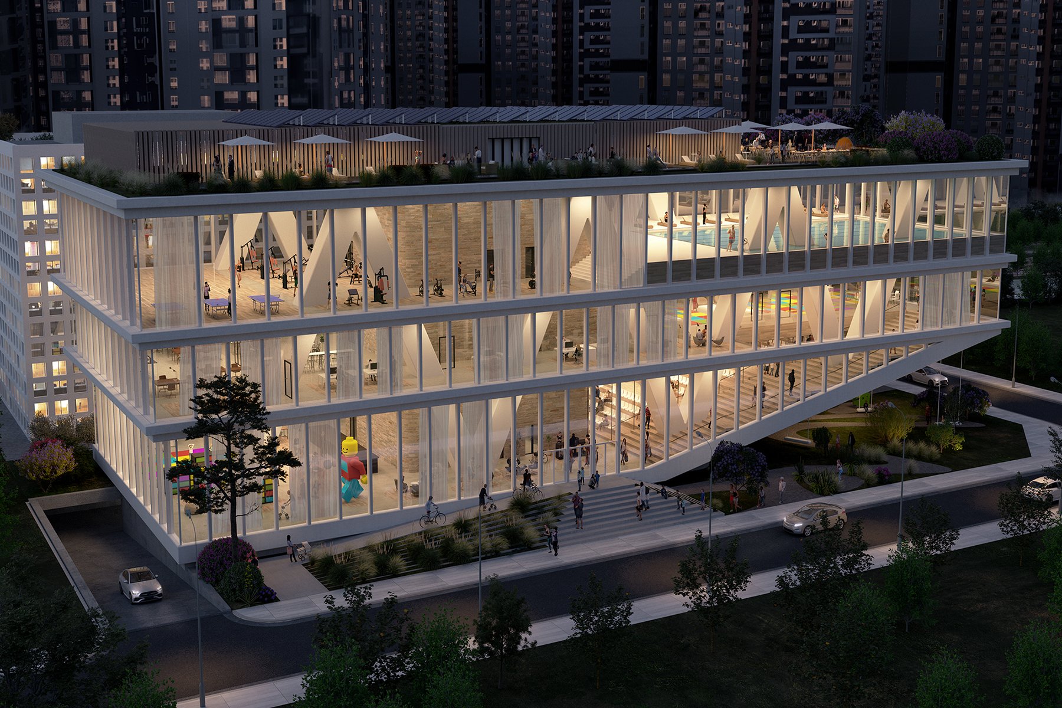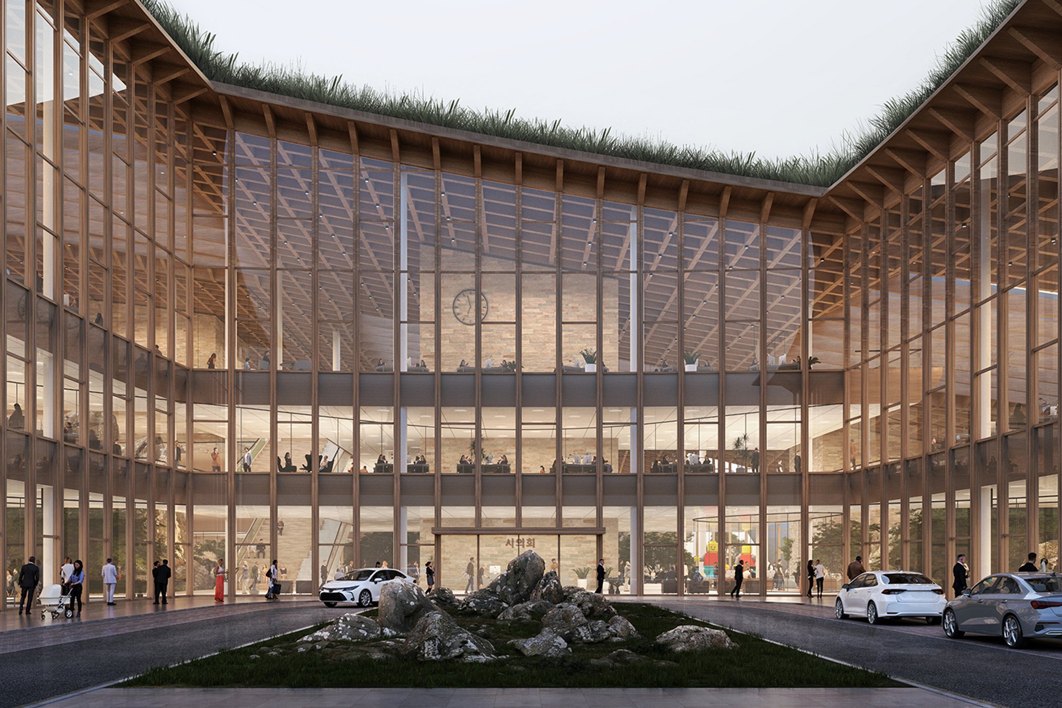
Furmanska University
A proposal for the new campus building for the department of Social Sciences at the University of Warsaw (UW) is located in Powisle, the green district of the capital with vast open spaces and lush parks. Due to the scattered and riddled urban fabric, the site has become a perfect spot for an emerging new campus. The proposed building respects the existing park and adjusts its form to avoid cutting down the trees. The green stepped terraced façade followed by wide staircases provide main circulation within the building and equal access to an outdoor space for each floor. Accessible roof top becomes an open garden with views over the city. Inspired by the Hanging Gardens of Babylon, the project aims to integrate the planting throughout the building volume. The green roof works as a sponge that collects rainwater to reduce water consumption. It also mitigates the urban heat island effect and creates additional habitat for insects such as bees, butterflies and others. The use of native plant species was used to reassemble the natural context of the surrounding.
-
Location: Warsaw, Poland
Client: University of Warsaw
Timeline: March 2021
Status: Competition
Size: 16,800 m2 building
Programme: 3400m2 office space, 1800m2 classrooms, 500m2 library and educational centre, 320m2 retail , 1750m2 student centre
Team: Konrad Weka, Artur Zakrzewski, Sebastian Lapiński, Michał Polak, Damian Misiura
Collaborators: ARUP: Wojciech Pietruk (Project manager & Structural Team Leader), Bartosz Marcol (Sustainability), Marek Skorupa (Senior Mechanical Engineer), Mariusz Skruszeniec (Sanitary Engineer), Tomasz Wójcik (Electrical Engineer), LANDSCAPE: Krzysztof Groszyk (Architect)
The green ribbon wraps the façade from the main entrance all the way to the roof top garden, creating a series of landscape conditions. The stepped terraces of the east façade, visually connect the building with the surrounding park and provide an outdoor seating space. South and west façade system is integrated with the replaceable wooden planters which hold native plant species, providing a natural shade in summer.
The client aspires to engage with local residents and visitors at the ground floor level by offering an active frontage and community based amenities. The safety and transparency of the layout is achieved by introducing two semi-private lecture halls in the middle, which separate the private student library at the back from the public facilities opening towards the front. The retail units open to both the busy street and a quiet inner circulation behind providing service for both students and local community. The visible bookstore at the corner of the two streets begins a series of shops, kiosks and cafes with outdoor tables.
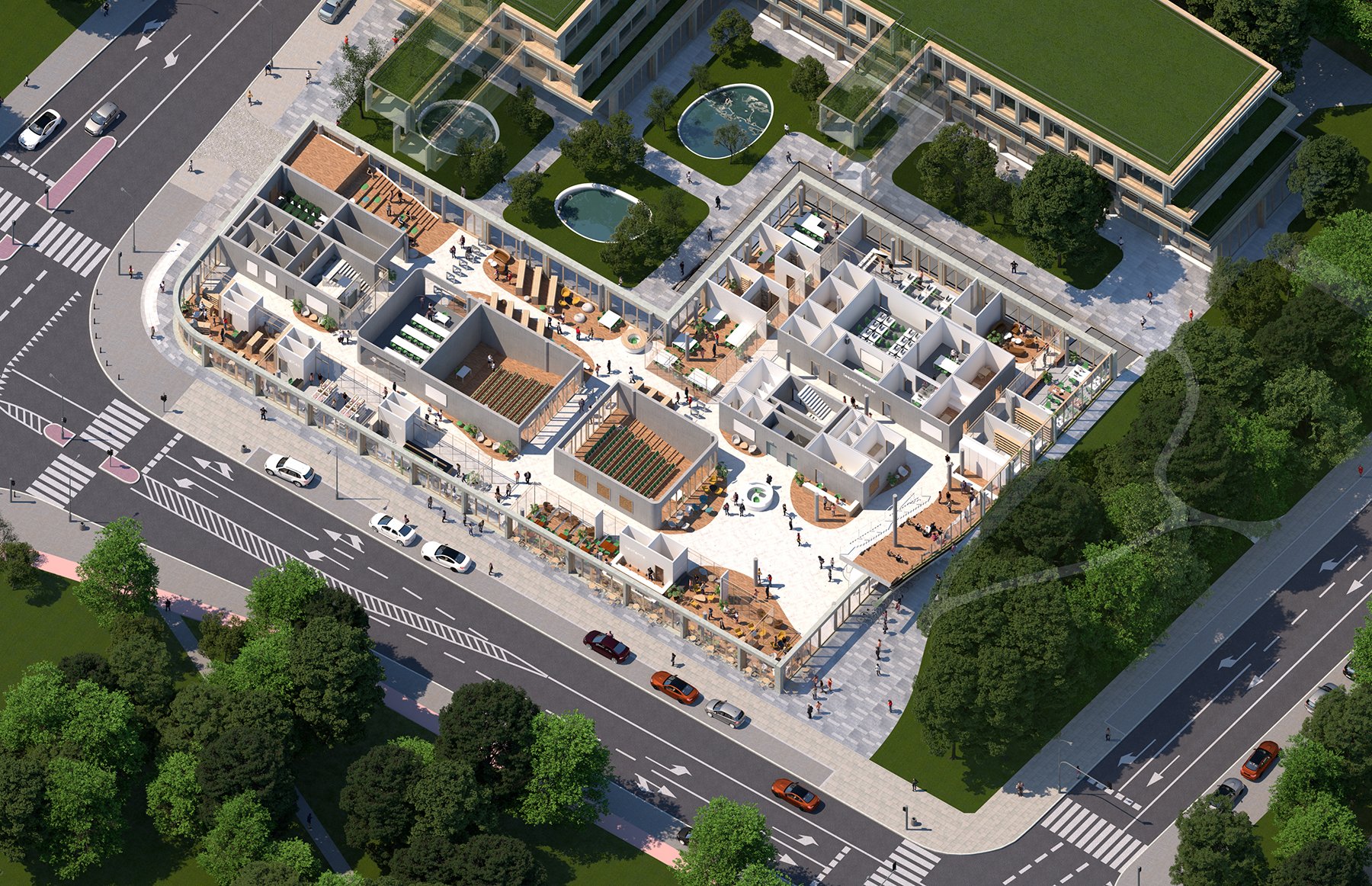
The point at which the green ribbon touches the ground and organically blends with the surrounding park, defines the main entrance to the building. The vertical lift of the floor slab creates a sheltered entrance, which works meeting place and a secured space for bicycle storage.
A visible fluid transition between different levels, defines a series of feature staircases, overlooking the park providing students with informal leisure spaces.
The quadruple height foyer becomes a vibrant sheltered public plaza where students and stuff can engage with visitors and where social gatherings and events take place. The visual stepping seen at the façade continues on the inside leading the eye towards a circular skylight creating an atmosphere similar to the ancient pantheon.
Shifting the position of the slab cut-out at every level creates a visual connection between students working at different floors and provides a multi-threaded informal workplaces with unique views.
The building hosts two separate entities with two separate departments - University of Warsaw (UW) and Polish Academy of Sciences(PAN). In order to simultaneously encourage all users to interact but still achieve a clear and intuitive spatial planning, both entities have been placed in separate wings and connected by a generous social space overlooking the foyer’s void. PAN’s two institutes have been placed in west wing over first and second floor, whereas UW’s Social Science department takes up entire east wing and department of Sociology is located on the top floor. Each department consists of reception offices located closer to the foyer, admin rooms placed on the outer circumference of the building and student spaces overlooking the interior green courtyards.
Interior courtyards play a fundamental role in the overall sustainable strategy. They increase natural daylight for offices which make up most of the building programme and improve ventilation conditions, while also providing occupants with a direct access to nature. The plants have been selected base on their aesthetic qualities and ability to clean the air. The controlled micro environment inside the courtyards is achieved with a glazed roof equipped with windows which open and close accordingly to the weather condition.
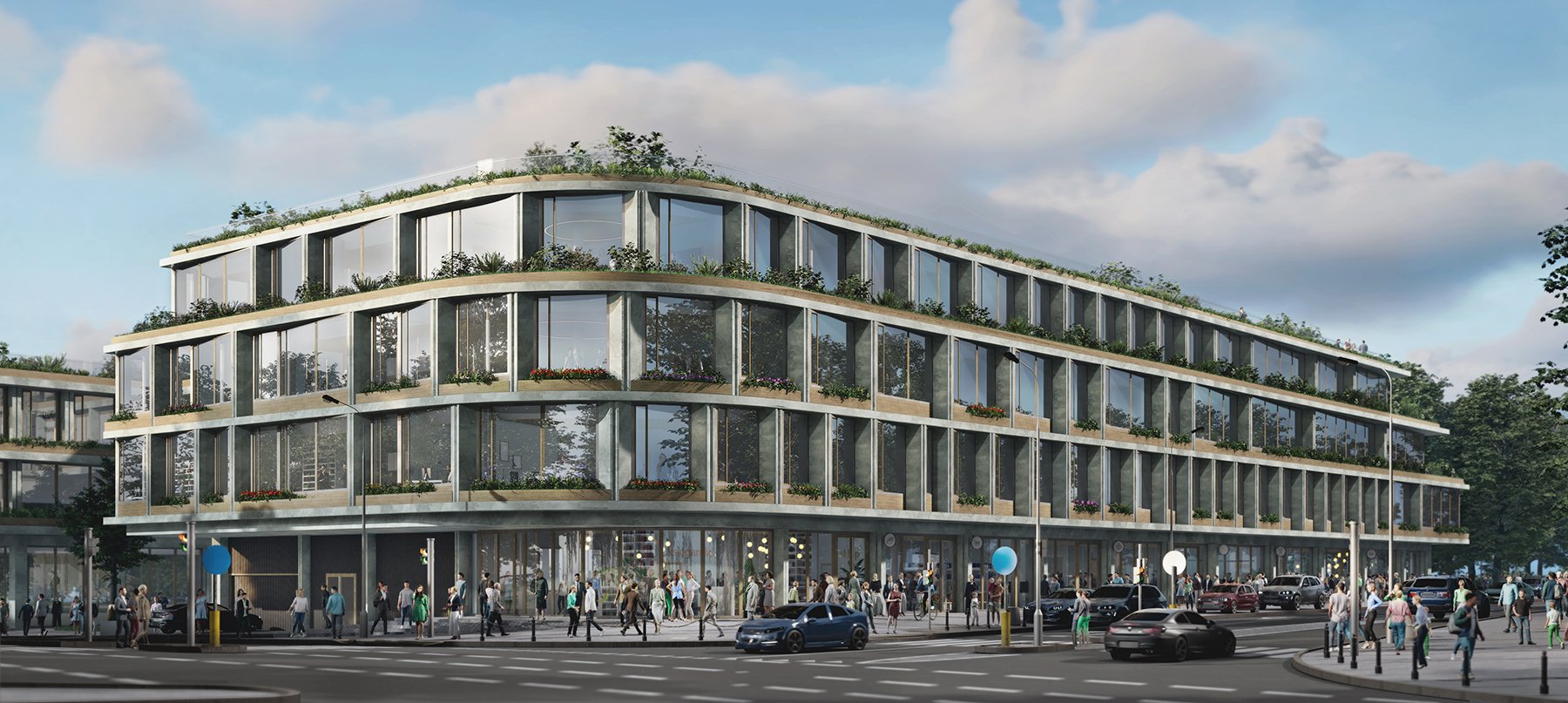
The proposed L-shaped building provides the most optimal layout and spatial division of phase 1 and most optimal shape for future expansion. Once both phases are complete they would enclose the inner green courtyard in the middle.
Related projects:
Yeonsu-gu youth center
Multi functional community building consisting of public spaces, sport facilities and workplaces.
Siemianice Cultural District
A masterplan for a new cultural district near the city of Slupsk in Poland.
Goyang City Hall
A multi-functional public building occupied by the office of city council mixed with vast array of cultural programme.


