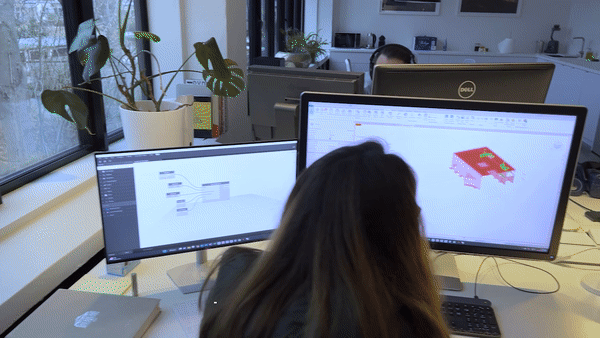
BIM & Construction management
At the forefront of Building Information Modeling (BIM), we understand the immense benefits it brings to the design process and our clients. We deliver all our projects in BIM by default, adhering to international standards and ISO 19650 norms. Utilizing Autodesk Revit for 3D modeling, we ensure that our BIM LOD is adjusted at each project stage, providing accurate and detailed models throughout the design and construction documentation process. Working closely with consultants who also utilize Revit, we ensure comprehensive 3D modeling of building elements, including tagged information. Our design coordination includes Clash Detection using Navisworks, eliminating clashes and mitigating coordination issues before construction begins. With the aid of Common Data Environment platforms like BIM360 and Autodesk Docs, we seamlessly collaborate with consultants worldwide, facilitating efficient collaboration on large-scale projects.
Early stage design coordination
We work closely with our consultants right from the early stages of the project to coordinate different design disciplines. We use platforms such as BIM360 or Autodesk Docs to exchange information with our clients and the wider design team. BIM proves to be an excellent tool for design coordination between different consultants. Early exchange of information and 3D models can lead to unique spatial solutions, where architecture and services merge together into a holistic design.




