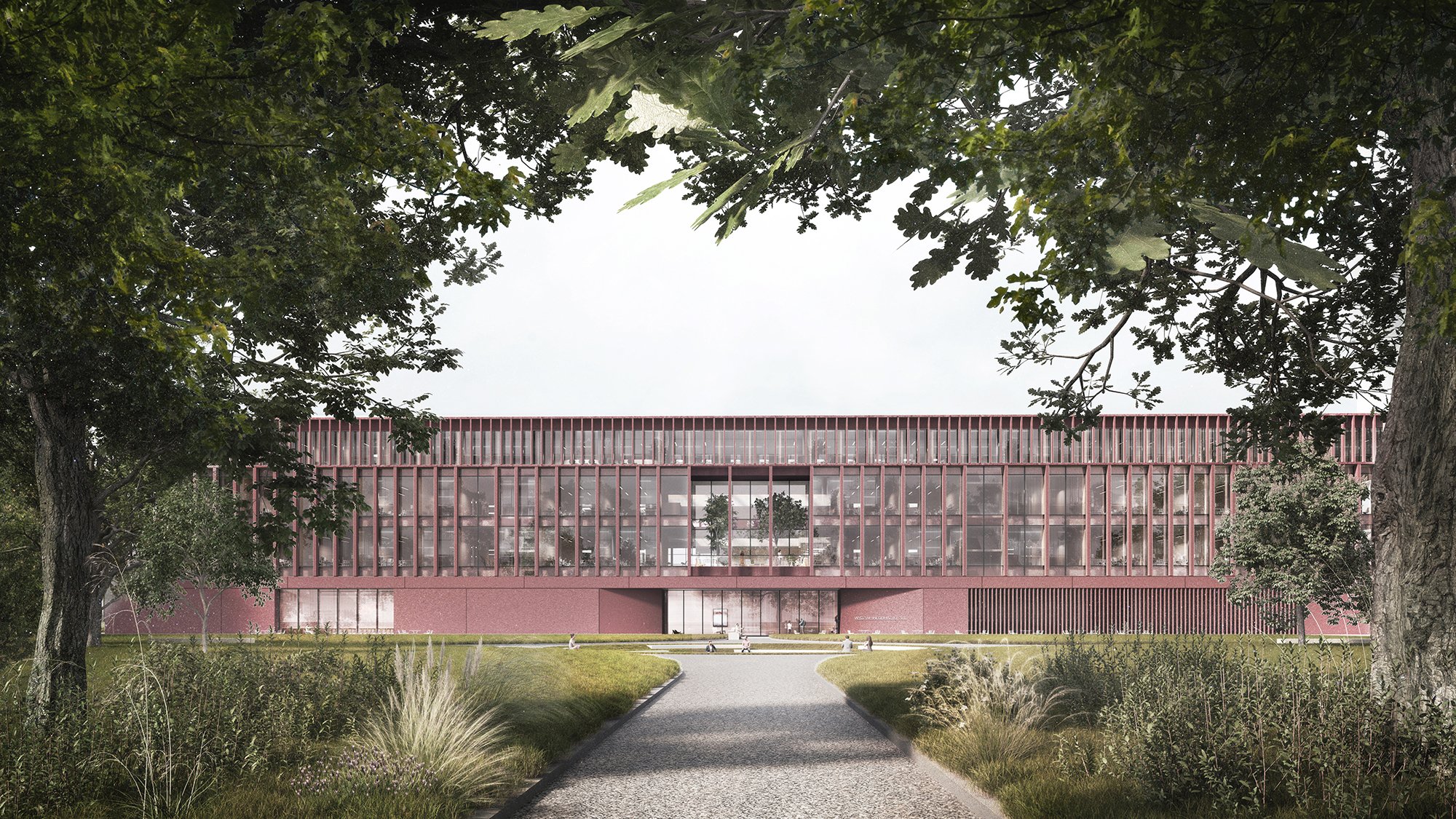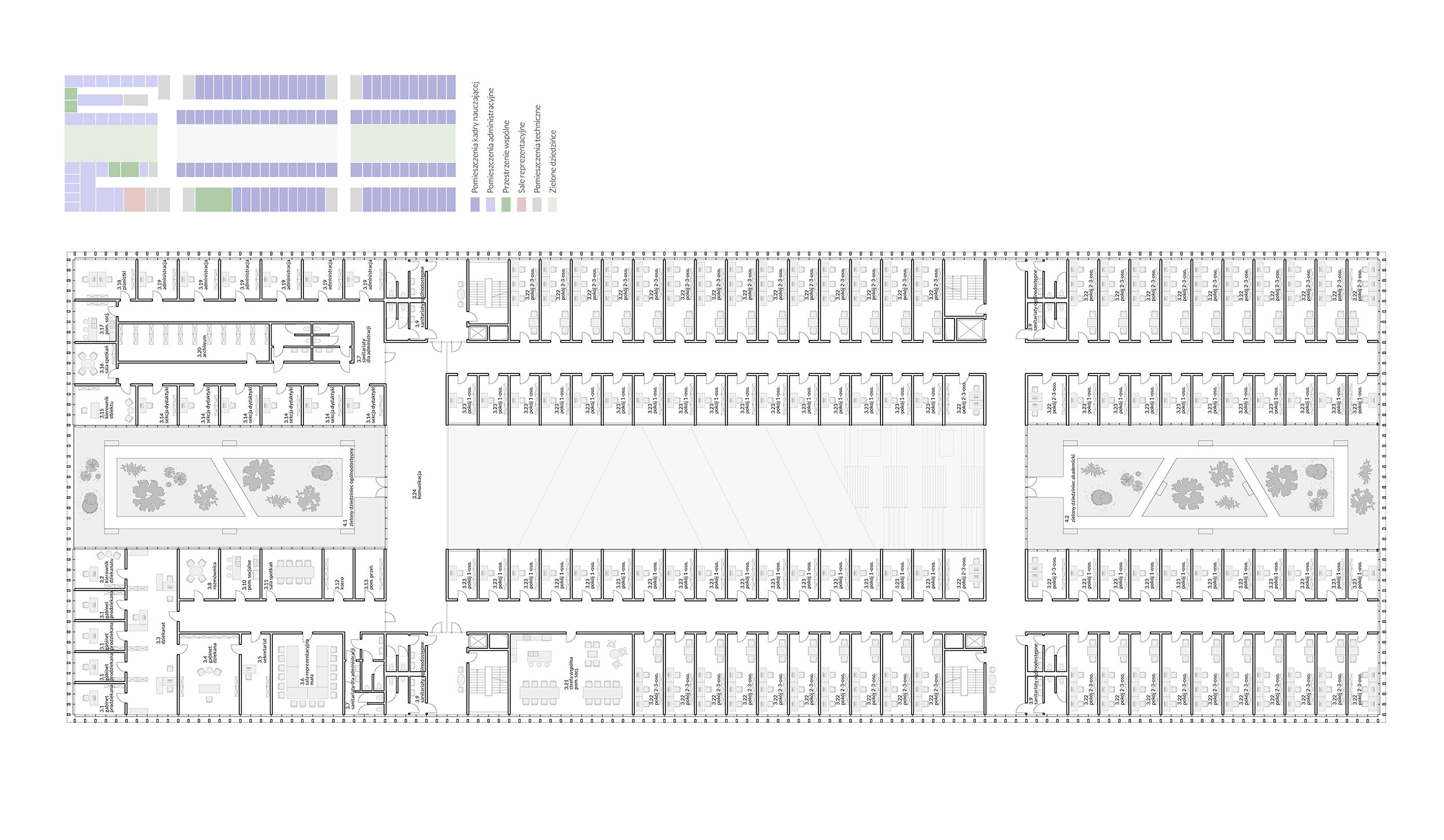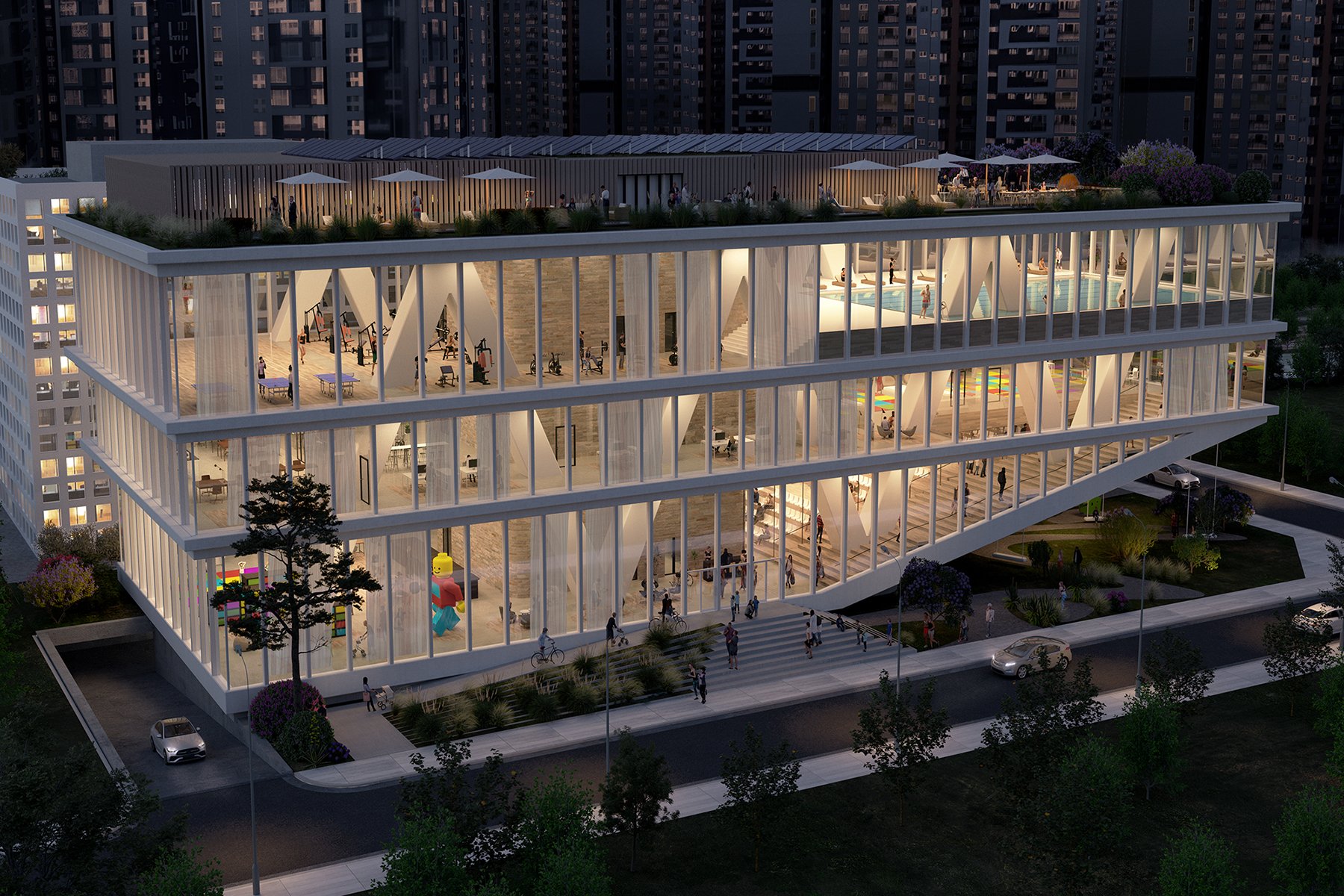
Szczecin ZUT University
The concept for the new building of the Faculty of Computer Science at ZUT and the development of the surrounding area aims to create an academic campus that fully utilizes the natural potential of the plot. It provides a conducive environment for teaching staff and students, offering spaces for work, study, recreation, and relaxation. To minimize the building's footprint, the new structure has been designed in a compact rectangular form, taking into consideration the abundant woodland surrounding the site.
The facade of the building takes inspiration from Szczecin's traditional brick architecture. A proposed solution for the facade involves prefabricated elements finished in architectural concrete, colored in the mass. This approach provides a nod to the city's architectural heritage. The skeletal structure of the building allows for flexibility in adapting the space to future needs. Additionally, the use of wood in the interior creates a cozy atmosphere and contributes positively to the building's carbon footprint. This natural and warm material also reflects the park-like character of the campus.
-
Location: Szczecin, Poland
Client: ZUT
Timeline: April 2023
Status: Competition
Size: 18,300 m2
Programme: office space, classrooms, library and educational centre, cafeteria, student centre
Team: Konrad Weka, Artur Zakrzewski, Piotr Zalewski

The color scheme of the building's facade draws inspiration from the traditional brick architecture of Szczecin. The facade is composed of three levels, each reflecting the distinct functions behind it. The ground floor features a combination of openings and closings, creating an alternating pattern. The first and second storeys are unified by vertical veins, maintaining a regular rhythm throughout, except for specific areas that highlight the server room, reading room, and common spaces. The third level serves as the crowning element of the entire facade, completing its visual composition.
The area between the buildings has been redesigned to create an open, green courtyard, serving as the central focal point of the development. This courtyard provides an inviting space for students and academic staff to immerse themselves in nature and enjoy their time on campus. Within this courtyard, an amphitheatre has been incorporated to facilitate interaction between students and lecturers. It serves as a venue for a range of academic and student events, including lectures and concerts, fostering a dynamic and engaging environment. Adjacent to the cafeteria, a recreational area has been designated, extending the café space outdoors.

The allocation of functions within the building has been carefully planned to cater to the specific requirements of each zone. The ground floor is dedicated to housing technology halls, lecture theatres, and a canteen, ensuring convenient and easy access for both building users and visitors. The first and second floors are designated for teaching facilities, meeting rooms, a reading room, and social areas. These floors are designed to create a conducive environment for learning, collaboration, and relaxation. On the top floor a separate and private working environment for the administrative staff and faculty members is located.
The atrium, positioned at the core of the building, serves as a vibrant and open space spanning four storeys. With its ample access to natural daylight, the atrium becomes an ideal setting for meetings, fostering social integration, and hosting a diverse range of events and exhibitions. Its central location within the building encourages interaction and creates an inviting atmosphere for occupants and visitors alike.
The building features a clear communication layout, allowing for easy movement and quick access to lecture and practice rooms. Communication risers are situated in the atrium's four corners, while teaching and lecture spaces are distributed along longitudinal circulation routes. Footbridges connect open spaces, enhancing horizontal communication.
Shared spaces integrated throughout the building create a welcoming environment that encourages the exchange of knowledge, ideas, and creativity. A versatile staircase connects different levels, fostering active engagement within the lobby area and serving as an informal gathering space for meetings, work, and relaxation. Additionally, a reading room with panoramic views of the Szczecin skyline is situated in the southeast section, providing an inspiring and serene space for studying and contemplation.
The project prioritizes energy-efficient and environmentally friendly solutions, incorporating a variety of technological advancements that contribute to the cost-effectiveness of both construction and operation. Its primary objective is to create a space that offers users optimal comfort while minimizing its environmental footprint.
Related projects:
Yeonsu-gu youth center
Multi functional community building consisting of public spaces, sport facilities and workplaces.
Siemianice Cultural District
A masterplan for a new cultural district near the city of Slupsk in Poland.
Furmanska University
A new campus building for department of philosophy and socilogy at the University of Warsaw.

















