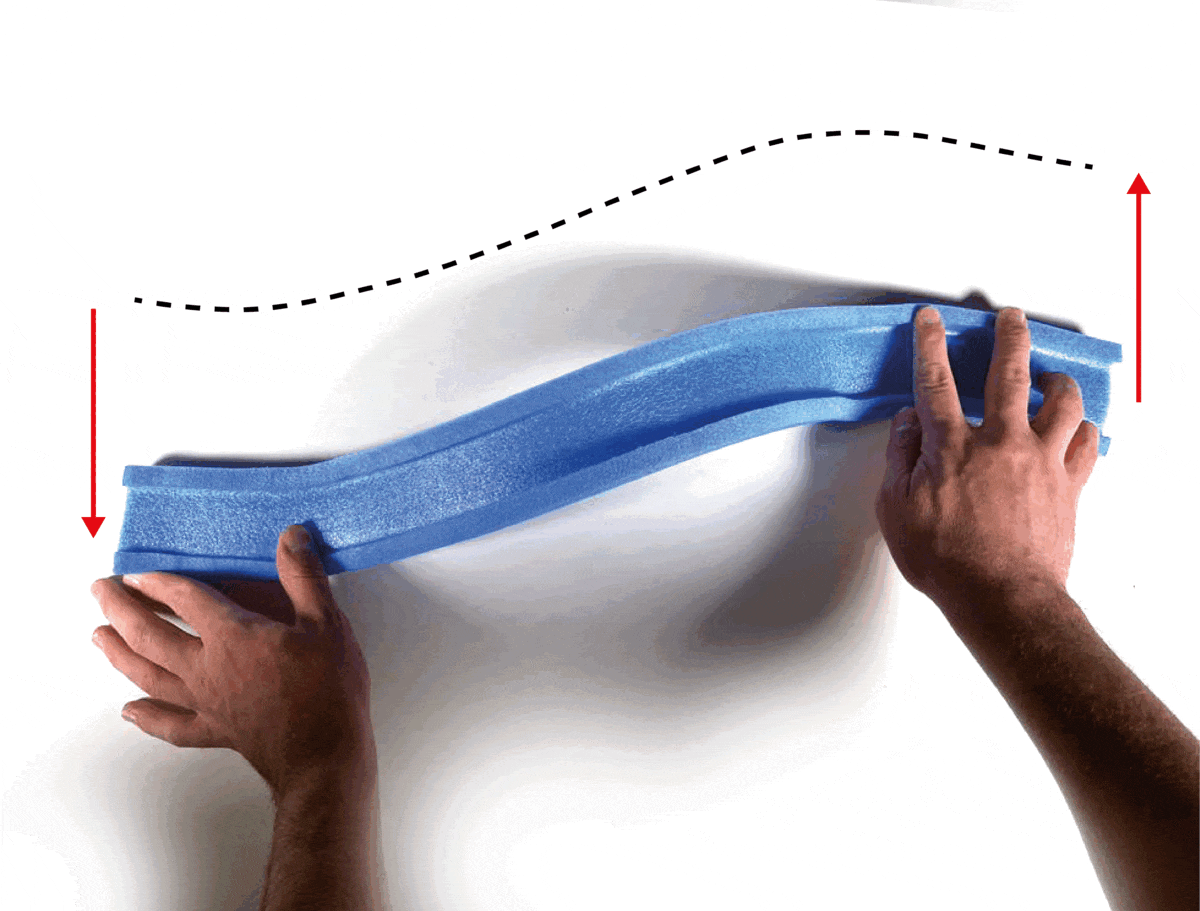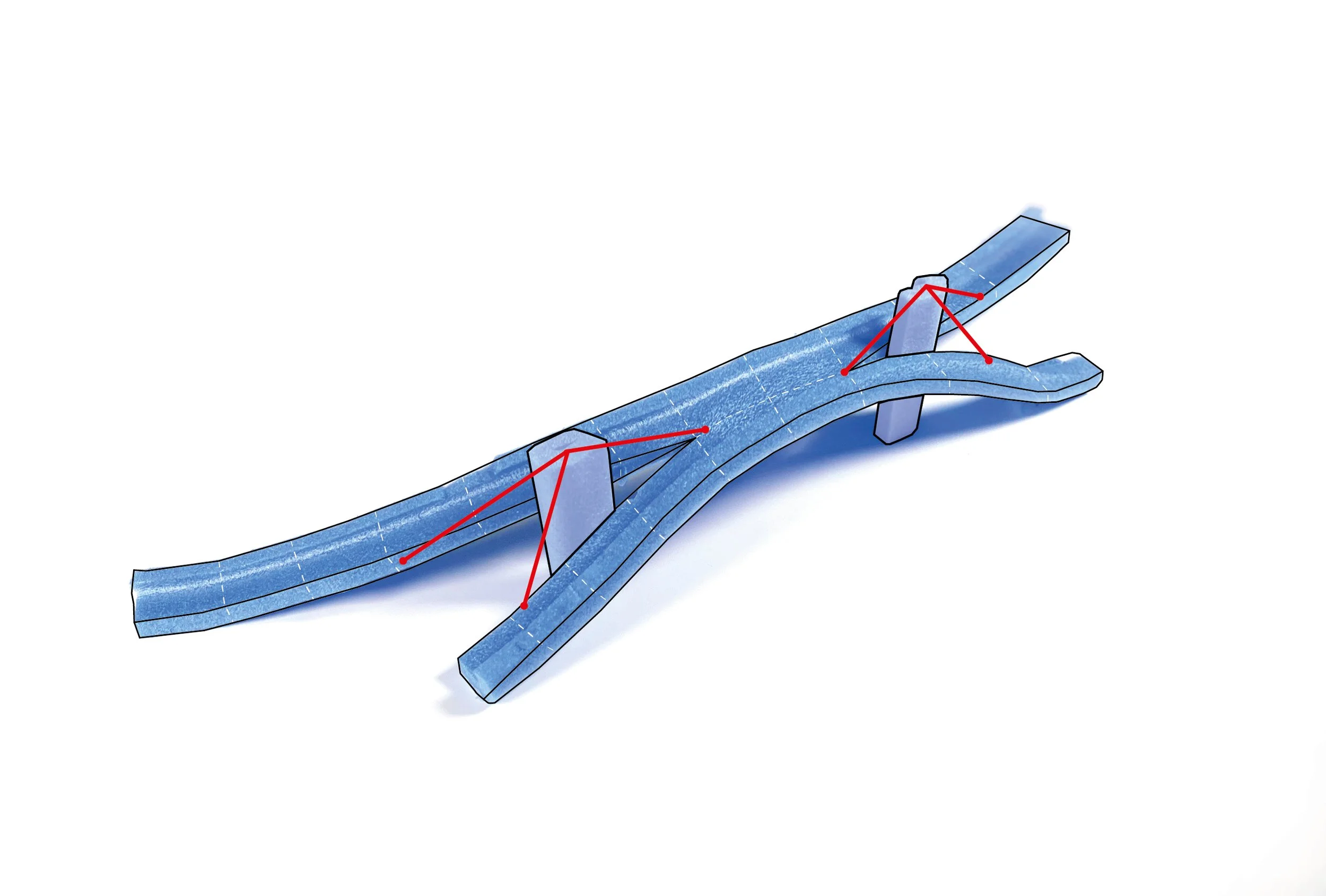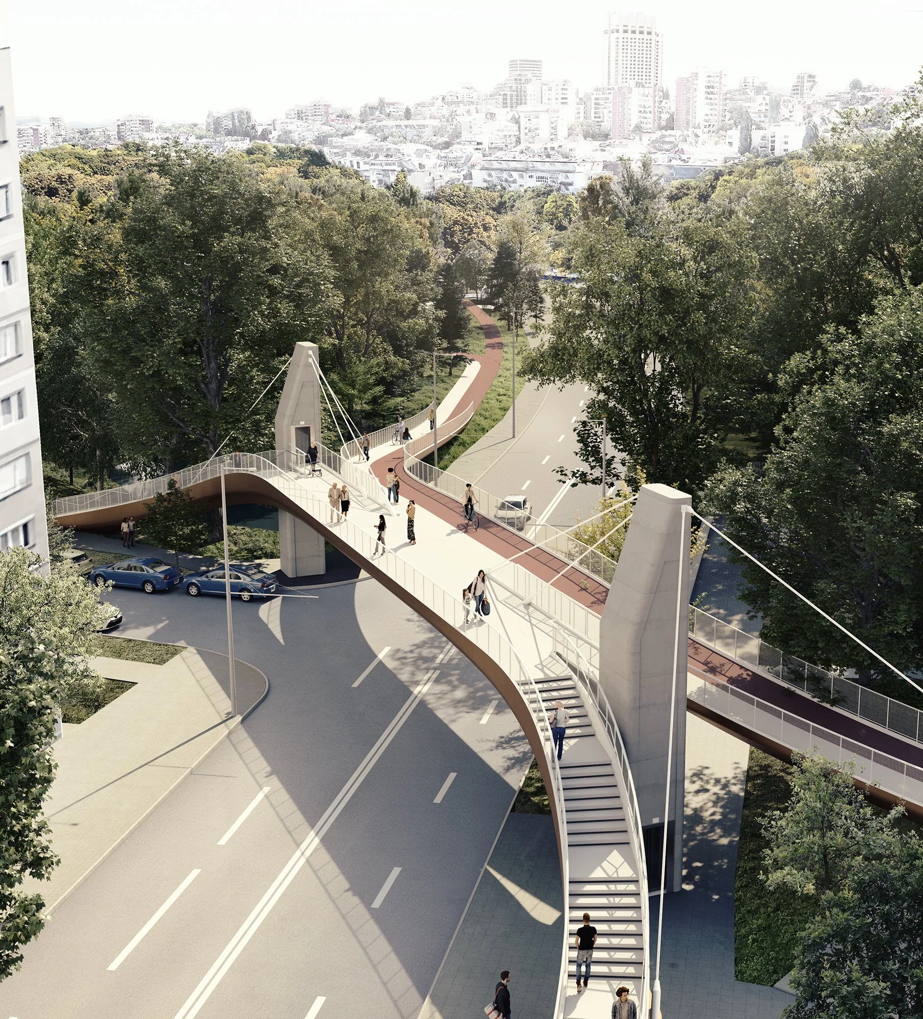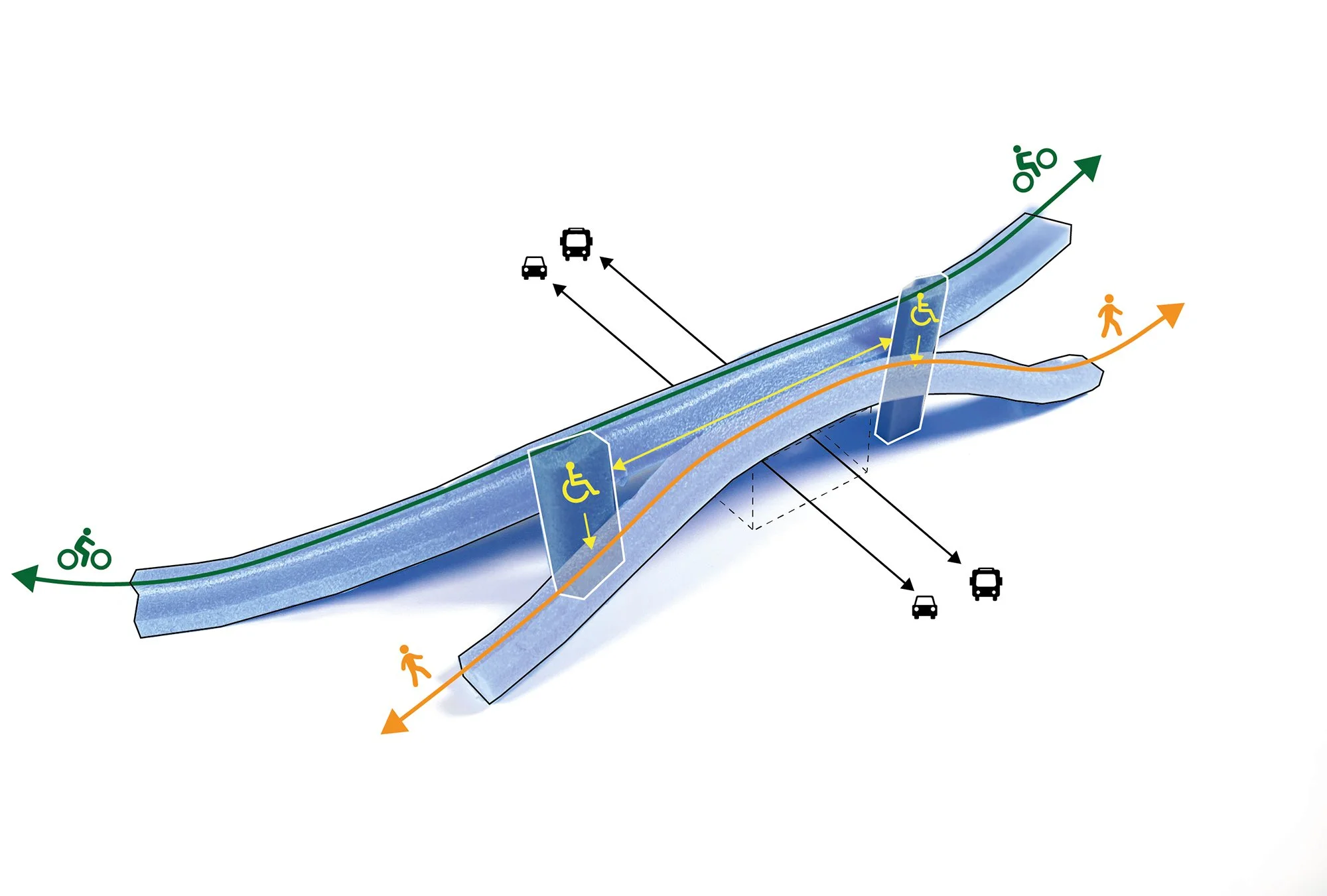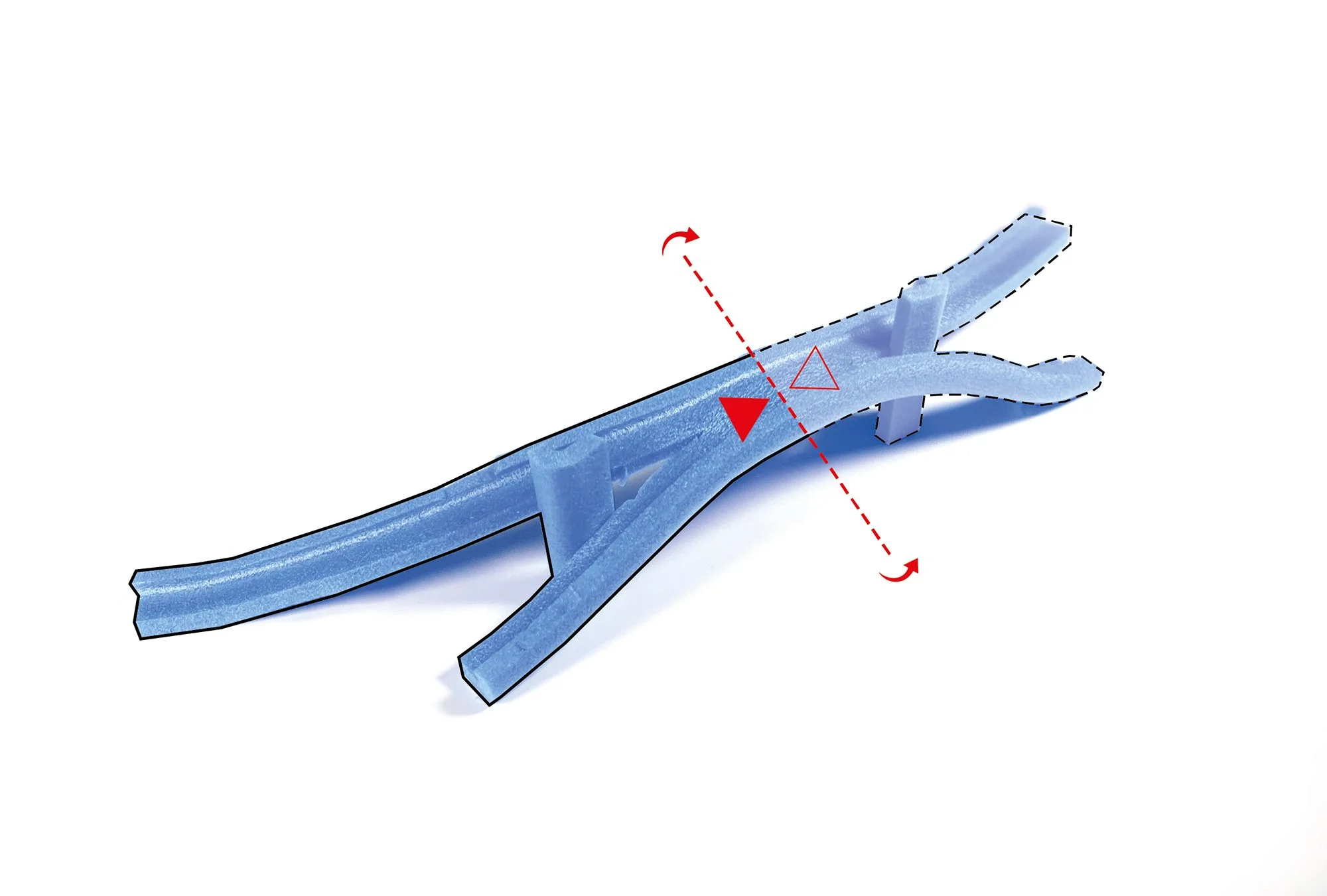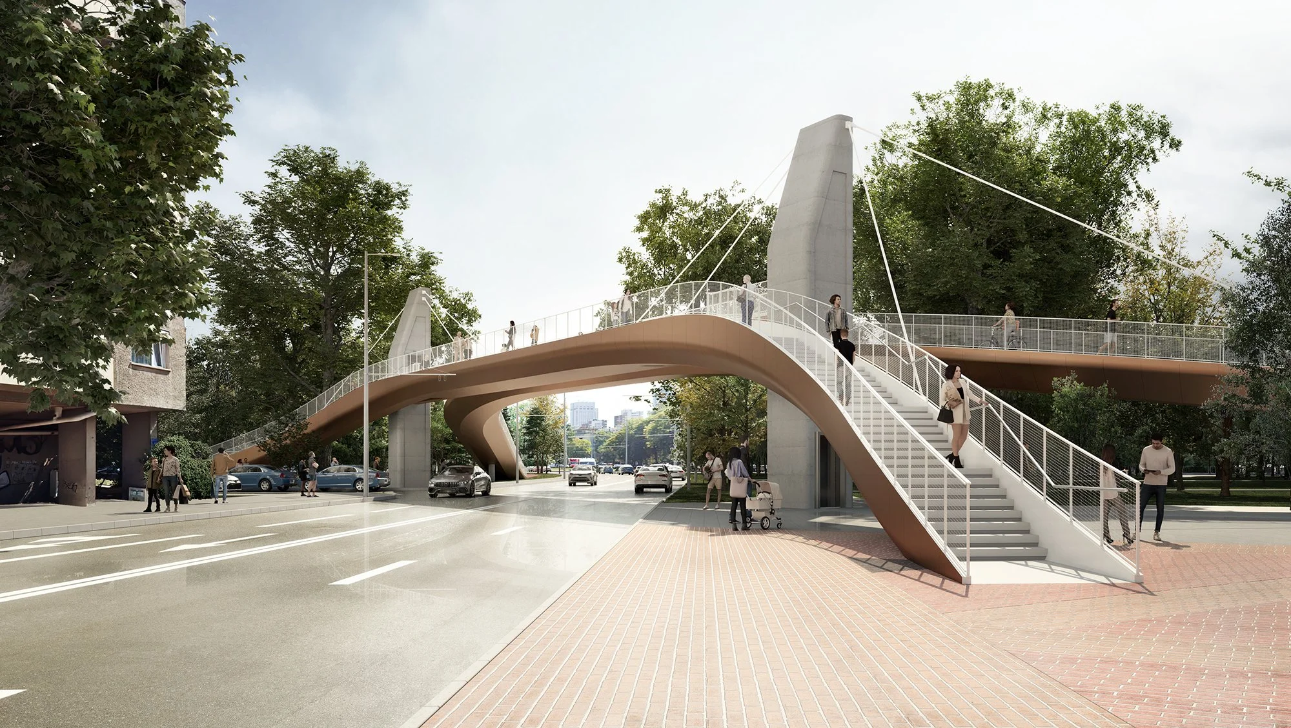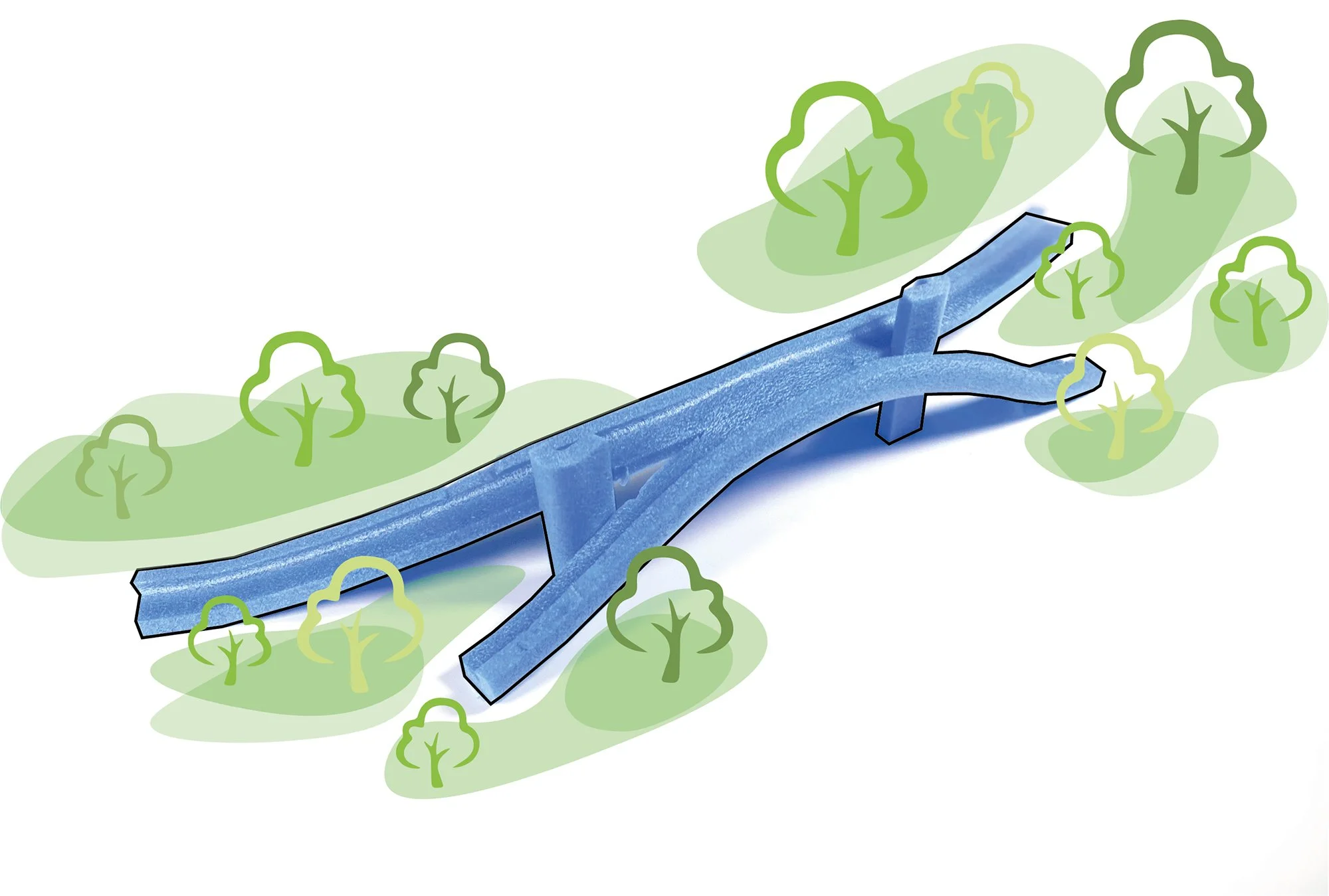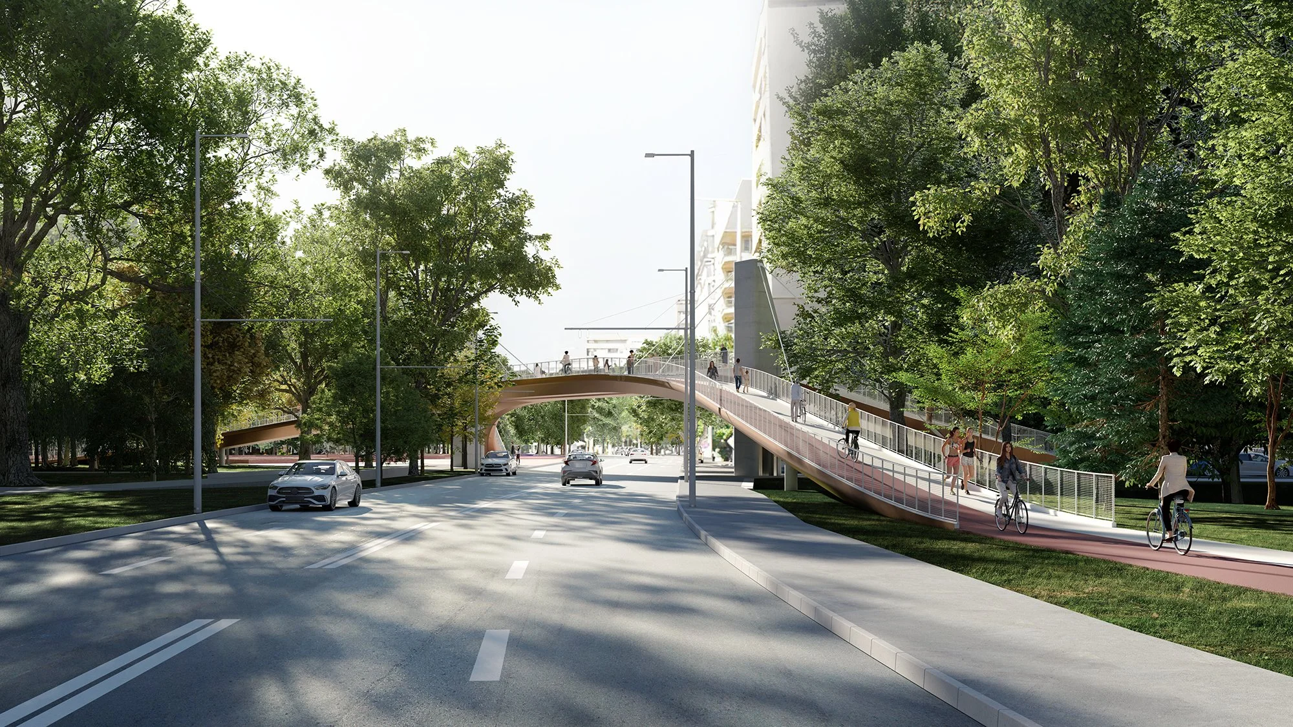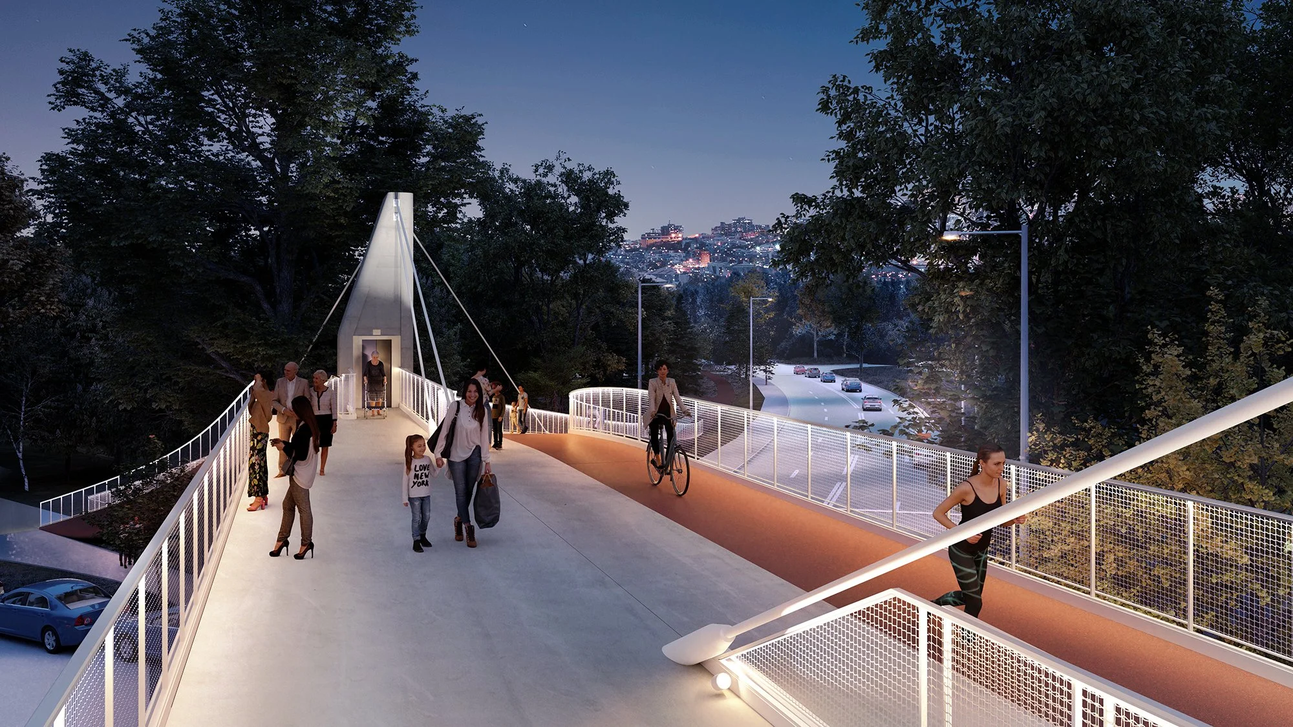
Urnes Visitor Centre
The design of the footbridge was driven by the challenge of navigating through a dense area of tall trees. By strategically locating anchor points in areas with fewer trees, a unique twisting form was achieved, making the footbridge a potential landmark attraction. The bridge's fluid and dynamic form is facilitated by a self-anchored structure and prefabricated steel elements, allowing for efficient on-site assembly and minimizing disruption to traffic. The footbridge's thoughtful design accommodates various communication routes for pedestrians, cyclists, and disabled individuals, ensuring accessibility and connectivity. By utilizing a mirrored design and off-site production, construction costs are reduced, and delays are minimized. The footbridge harmoniously blends into the park surroundings, preserving existing trees and providing a safe and appealing pathway for pedestrians and cyclists alike.
-
Location: Sofia, Bulgaria
Client: Sofia Municipality
Timeline: September 2022
Status: Competition
Size: 215m long
Programme: Pedestrian bridge
Team: Konrad Weka, Artur Zakrzewski, Michał Polak
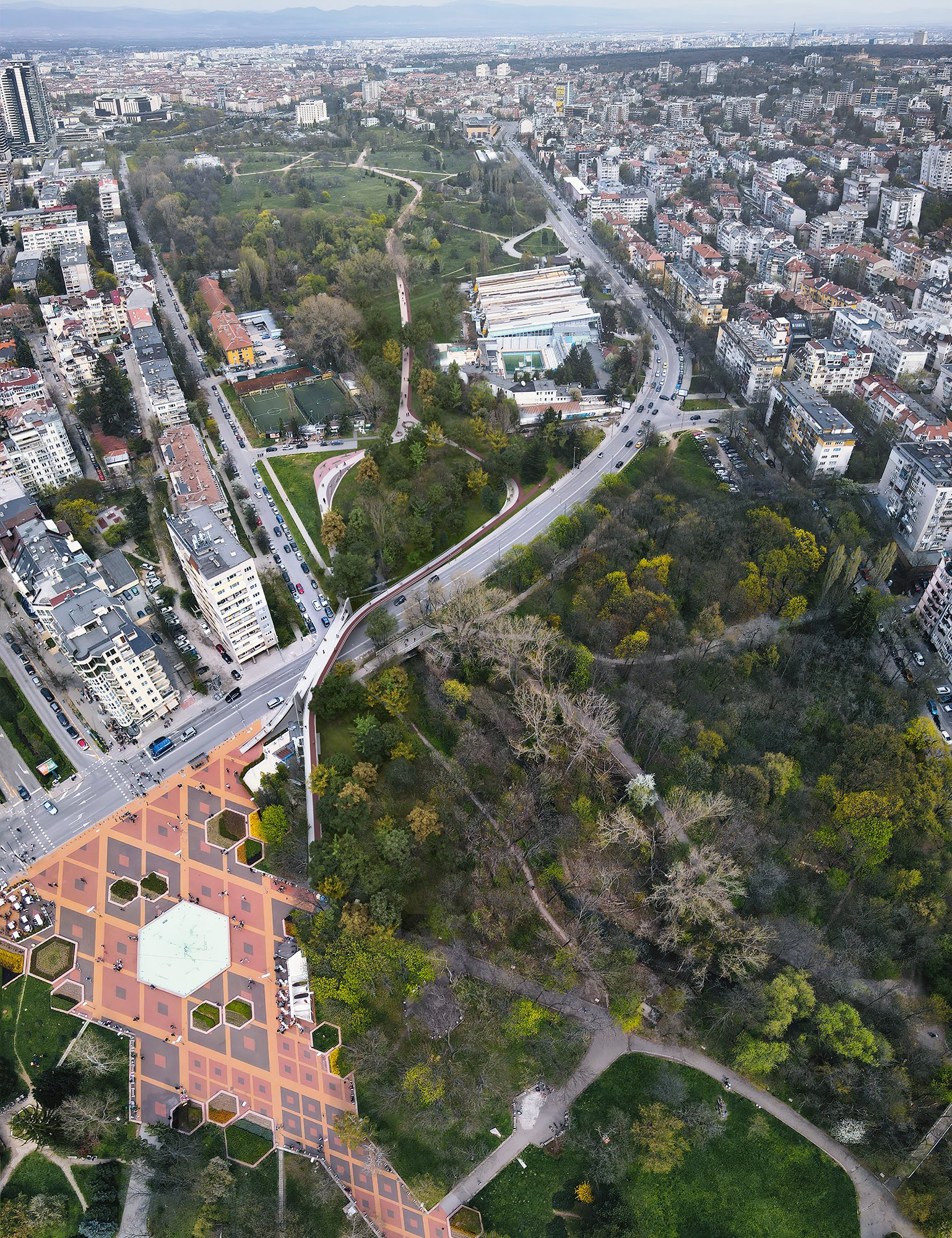
Identifying two areas with fewer trees - one on the road and the other near the existing Domino Pizza building - led to the use of diagonal anchor points. This decision resulted in a unique twisting form for the footbridge, creating a potential landmark attraction that stands out amidst the dense tree cover.
Spanning over 30 meters across the main street, the bridge is supported by diagonal tension cables connected to concrete pillars. The curved structure is divided into large steel prefabricated off-site elements, enabling quick on-site assembly and minimizing road closure and traffic disruptions.
The footbridge combines multiple communication routes, catering to pedestrians, disabled individuals, and cyclists. The main deck is divided into two pathways, with one section serving as wide stairs and footbridge for quick connections, while the longer part functions as a ramp with a smooth 6% slope to facilitate bicycle and alternative transportation access.
To optimize construction costs and streamline the production of the steel prefab structure, the bridge is self-mirrored, reducing the diversity of elements and simplifying the assembling process. Off-site production of both the steel bridge and concrete columns ensures a quick fabrication time, minimizing delays during the building process.
The design concept minimises the impact on the existing park and trees. The footbridge elegantly connects two parks and spans across the main street, creating a gentle twist that links two diagonal areas with no trees, seamlessly blending into the park surroundings.
The curved and fluid form of the deck integrates various communication routes, with forks at each end to separate pedestrians from cyclists. The resulting pathways extend into the existing park, creating separate walkways that converge at the northern pedestrian walkway. This design ensures safe and efficient movement for both pedestrians and cyclists while enhancing the overall connectivity and aesthetic appeal of the bridge and its surroundings.
Related projects:
Cisowianka Sculpture
Sculpture depicting water bubbles, representing one of the client’s sub-brands called Perlage.

