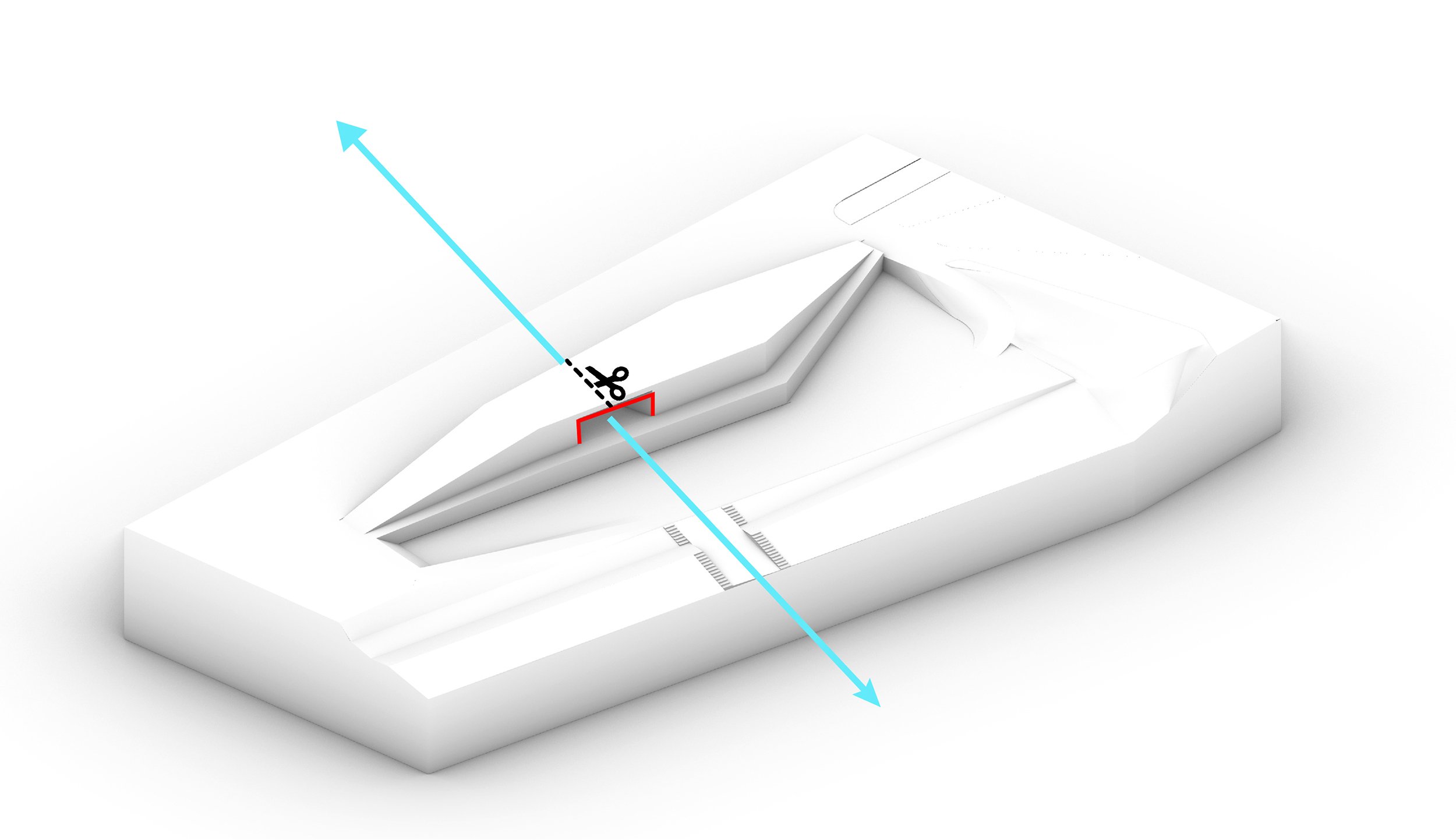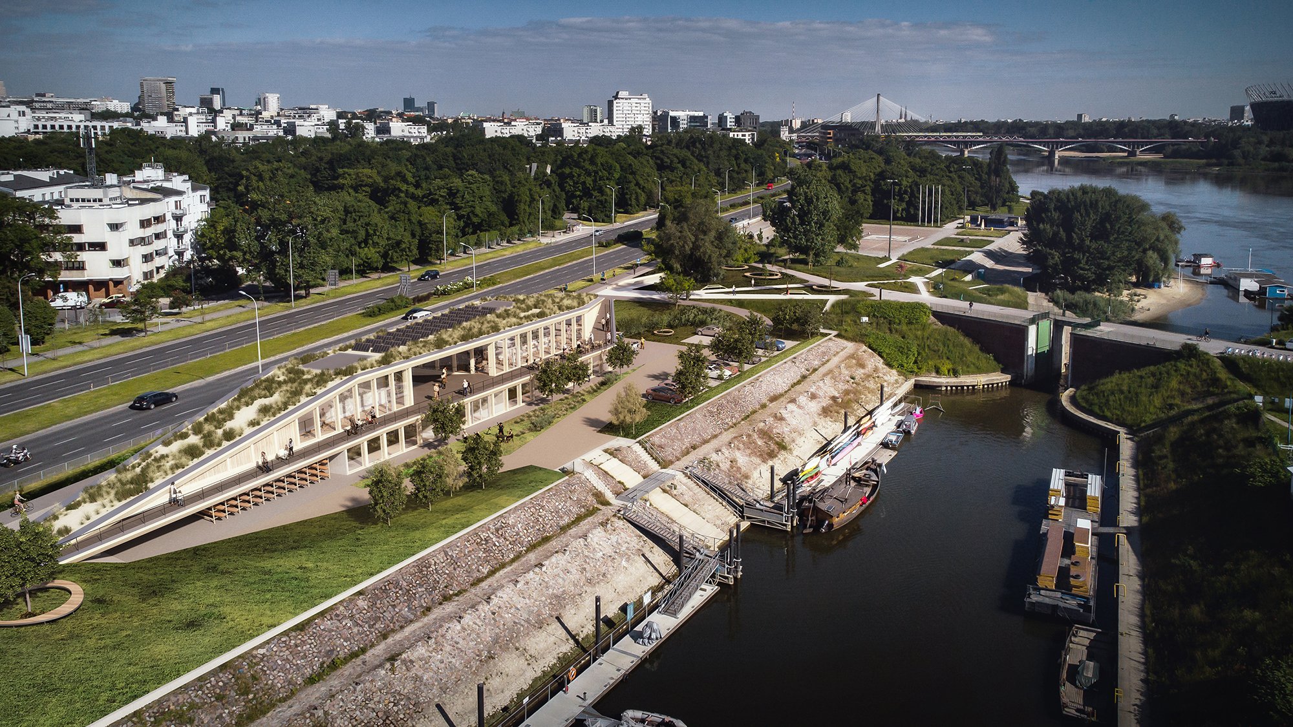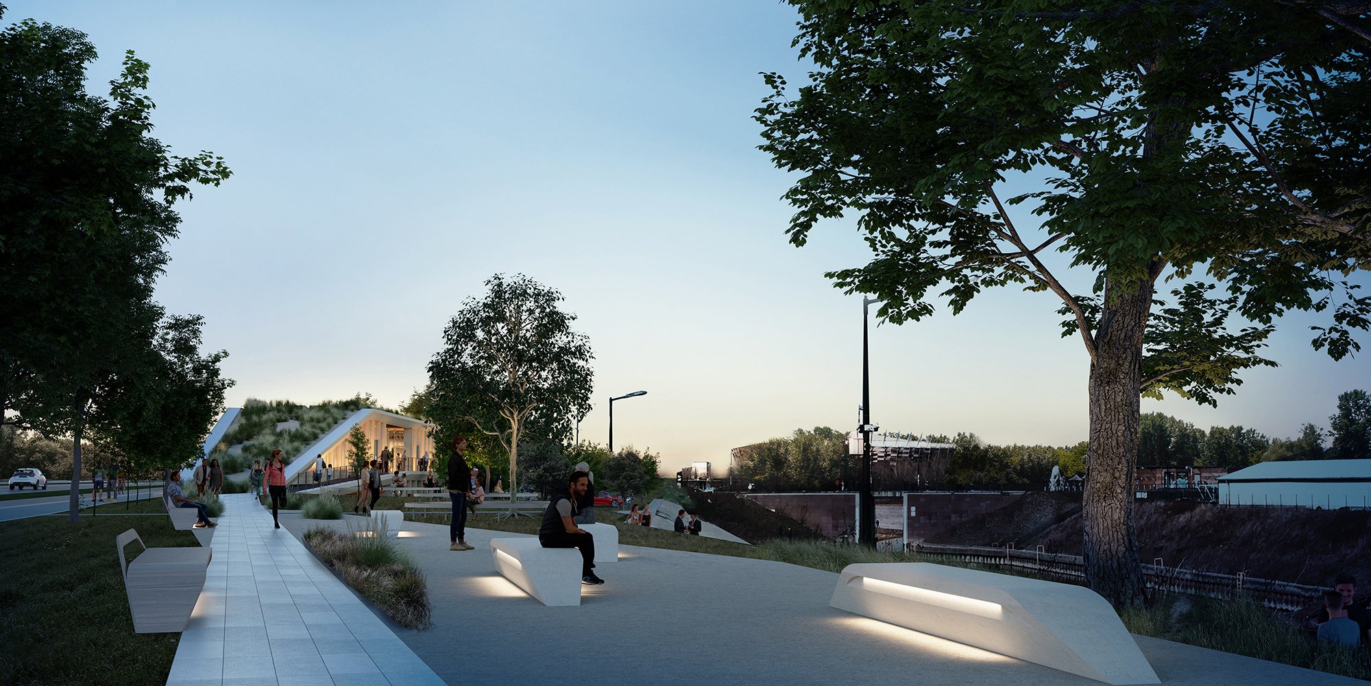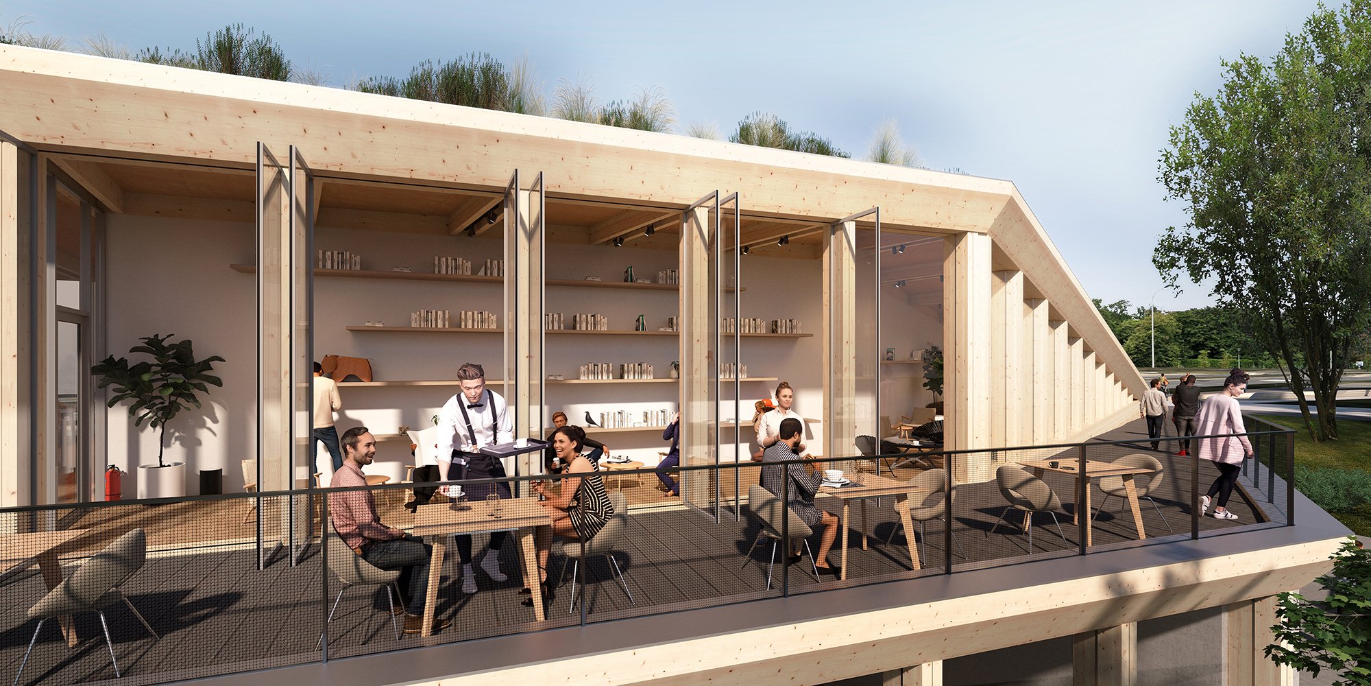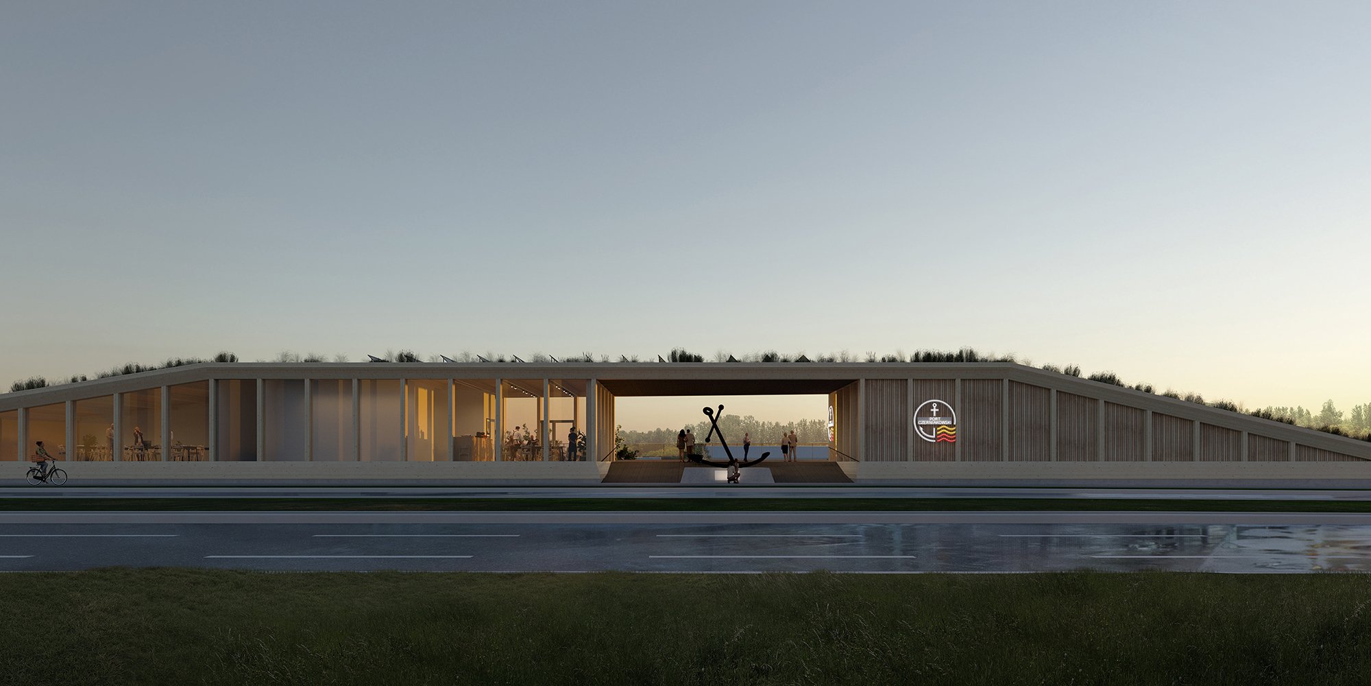
Boatswain’s office
The project draws inspiration from the untamed essence of the riverfront, presenting a dune-like structure that harmonizes with the natural surroundings. The sloping terrain allows for a division of spaces, with a private lower ground floor housing the boatswain's office, while the upper deck features public amenities. A sheltered passage showcasing a historical anchor serves as a new gateway to the port, leading to a charming promenade with views of the harbor. To prioritize sustainability and create a welcoming interior, the building is constructed using timber, combining glulam beams and CLT panels. This design choice aims to minimize the carbon footprint and imbue the space with a warm and tactile ambiance.
-
Location: Warsaw, Poland
Client: Słupsk Commune
Timeline: Concept 2022
Status: Competition
Size: Building 1,400m2 & Landscape 11,500m2
Programme: Office, workshops, storage, cafe, multifunctional hall
Team: Konrad Weka, Artur Zakrzewski, Michał Polak, Zuzanna Antczak, Ezgie Sopaoglu
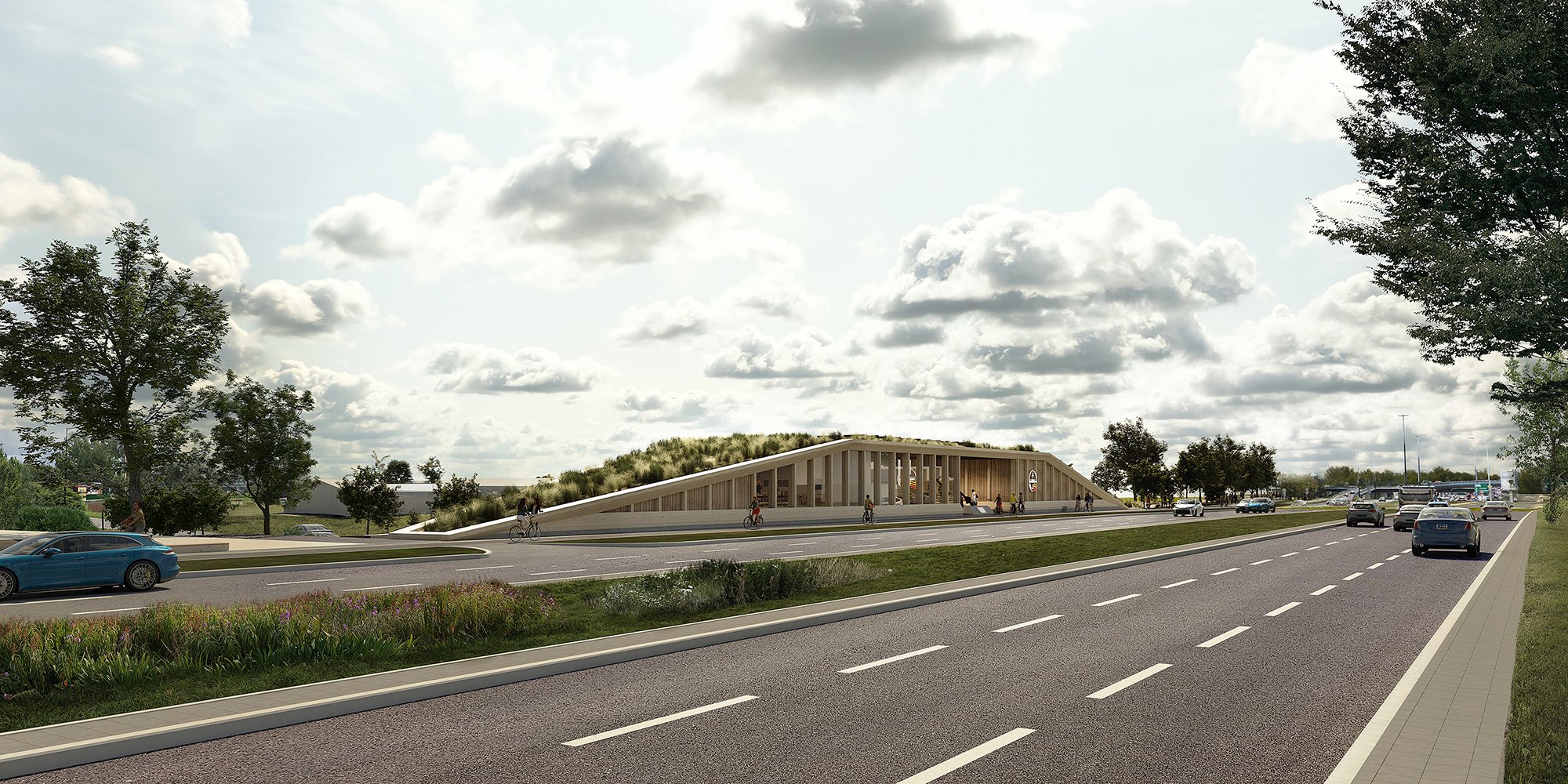
The project includes the construction of a pedestrian path parallel to the existing pavement along Wislostrada, situated inside the planned park and running further from the road. The path seamlessly connects to the terrace of the proposed building, creating a public yet intimate promenade that offers picturesque views of the harbor and the square below. This design enhances accessibility and encourages a closer interaction with the waterfront and surrounding spaces, providing an inviting and scenic experience for pedestrians.
The strategic opening enhances the connection with the city's other side along Vistulaostrada, offering views of Czerniakowski Harbour, and the possibility of extending into the main riverbed. This integration enriches the overall urban experience and fosters a sense of continuity with the surroundings.
The building's design aligns with the shoreline, running parallel to the river, and features an asymmetrical shape inspired by the irregular sand dune, giving it a contemporary and dynamic character. The geometric break in the façade offers unobstructed 180-degree views of the river, enhancing the connection with the waterfront and providing picturesque vistas in both directions along the shore.
The planned pedestrian path is positioned inside the park and set at a distance from the road. It harmoniously links to the terrace of the proposed building, forming a combination of a public and intimate promenade. This enchanting pathway provides scenic views of the harbor and the square below, fostering a captivating experience for visitors.
When viewed from the motorway side, the building presents itself as a single storey, while from the river side, it showcases two storeys. The lower floor houses private workshop spaces and offices, while the upper floor is designated for public use, featuring an observation deck and a café. This design allows for a harmonious integration with the surroundings and provides both private and public spaces within the structure.
To achieve a minimal carbon footprint, the roof structure of the building was constructed using glulam beams and CLT floors. The incorporation of CLT not only reduces costs but also eliminates the need for additional material finishes on the interior, resulting in warm and natural spaces inside the building. The design prioritizes natural elements for the interior, creating a harmonious and environmentally friendly environment throughout.
Related projects:
Tartu Cultural Centre
Respecting the historic richness of the site by proposing a building with a rooftop silhouette that blends with the surrounding architecture.
Urnes Visitor Centre
The community hub and visitor center are seamlessly integrated into the picturesque Norwegian landscape.
Sport Centre
Combining arena seating with a support building for a local stadium in one integrated structure that blends with the landscape.


